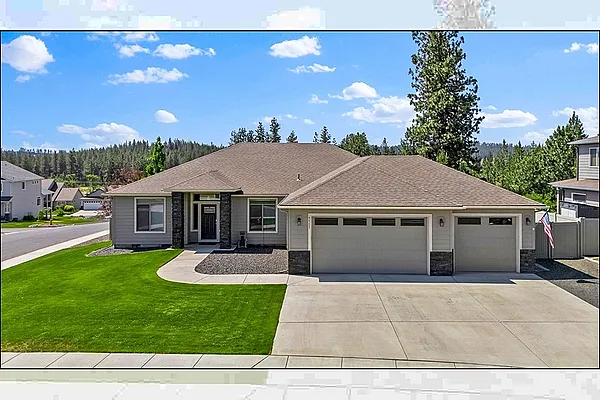
Property Type
Listing Details for 9511 W Floyd Dr, Cheney, WA 99004
MLS #: 202519966

9511 W Floyd Dr, Cheney, WA 99004
Listing Number: 202519966
Listing Price: $660,000
Approx. Sq Ft 2,279
Bedrooms: 4
Bathrooms 2.00
Lot Size: 13,504 Sq Ft
Listing Price: $660,000
Approx. Sq Ft 2,279
Bedrooms: 4
Bathrooms 2.00
Lot Size: 13,504 Sq Ft
Courtesy: Heart and Homes NW Realty
-= Home Details =-
New Construction: No
Year Built: 2017
Effective Year Built: 2017
Style: Ranch
Architecture: Ranch
Approx. Sq Ft 2,279
Bedrooms: 4
Bathrooms: 2.00
Roof: Composition
Basement: None
Features: Breakers, 200 AMP
Appliances that Stay: Tankless Water Heater, Gas Range, Dishwasher, Refrigerator, Microwave, Washer, Dryer
Utilities
Heating & Cooling: Natural Gas, Forced Air, Heat Pump
Year Built: 2017
Effective Year Built: 2017
Style: Ranch
Architecture: Ranch
Approx. Sq Ft 2,279
Bedrooms: 4
Bathrooms: 2.00
Roof: Composition
Basement: None
Features: Breakers, 200 AMP
Appliances that Stay: Tankless Water Heater, Gas Range, Dishwasher, Refrigerator, Microwave, Washer, Dryer
Utilities
Heating & Cooling: Natural Gas, Forced Air, Heat Pump
-= Lot Details =-
Lot Size: 13,504 Sq Ft
Lot Details: Views, Fenced Yard, Sprinkler - Automatic, Level
Parking
Lot Details: Views, Fenced Yard, Sprinkler - Automatic, Level
Parking
-= Location Information =-
Address: 9511 W Floyd Dr, Cheney, WA 99004
City: Cheney
State:
Zip Code: 99004
Latitude: 47.57602400
Longitude: -117.54493500
City: Cheney
State:
Zip Code: 99004
Latitude: 47.57602400
Longitude: -117.54493500
-= Community Information =-
School District: Cheney
-= Assessor Information =-
County: Spokane
Tax Number: 24181.1504
Tax Amount: $4,598 Tax amount may change after sale.
Tax Number: 24181.1504
Tax Amount: $4,598 Tax amount may change after sale.
-= Purchase Information =-
Listing Price: $660,000
-= MLS Listing Details =-
Listing Number: 202519966
Listing Status: Active
Listing Office: Heart and Homes NW Realty
Listing Date: 2025-07-05
Original Listing Price: $0
MLS Area: A420/131
Marketing Remarks: PRICE REDUCED! Experience comfort & style in this beautifully maintained 4BR/2BA home, thoughtfully designed for effortless living. Step outside to a professionally landscaped backyard oasis, complete w/a covered patio, terraced water feature, & private hot tub. Inside, the kitchen has granite countertops, a large island, pantry, under-cabinet lighting, stainless steel appliances, a gas cooktop, new refrigerator, built-in mw & electric wall oven. The huge living room has soaring 10-foot ceilings & a cozy gas fireplace, enhancing the home's spacious feel. Retreat to the luxurious primary suite, featuring double granite sinks, a 4'x5' tiled walk-in shower, soaking tub, & a generous walk-in closet. This home perfectly blends elegance and convenience in a serene, functional layout.
Listing Status: Active
Listing Office: Heart and Homes NW Realty
Listing Date: 2025-07-05
Original Listing Price: $0
MLS Area: A420/131
Marketing Remarks: PRICE REDUCED! Experience comfort & style in this beautifully maintained 4BR/2BA home, thoughtfully designed for effortless living. Step outside to a professionally landscaped backyard oasis, complete w/a covered patio, terraced water feature, & private hot tub. Inside, the kitchen has granite countertops, a large island, pantry, under-cabinet lighting, stainless steel appliances, a gas cooktop, new refrigerator, built-in mw & electric wall oven. The huge living room has soaring 10-foot ceilings & a cozy gas fireplace, enhancing the home's spacious feel. Retreat to the luxurious primary suite, featuring double granite sinks, a 4'x5' tiled walk-in shower, soaking tub, & a generous walk-in closet. This home perfectly blends elegance and convenience in a serene, functional layout.
-= Multiple Listing Service =-

-= Disclaimer =-
The information contained in this listing has not been verified by Katz Realty, Inc. and should be verified by the buyer.
* Cumulative days on market are days since current listing date.
* Cumulative days on market are days since current listing date.
 -->
-->