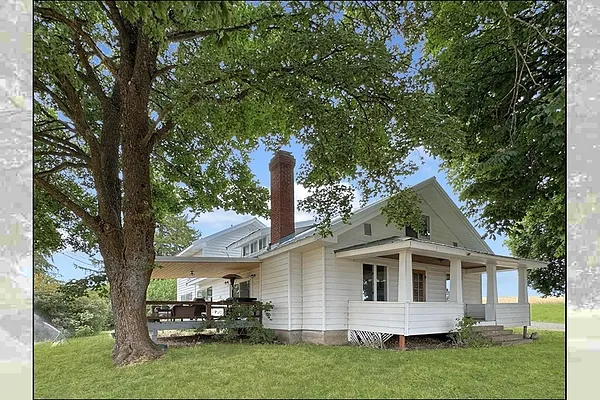
Property Type
Listing Details for 9707 N Elkins Rd, Reardan, WA 99029
MLS #: 202520640

9707 N Elkins Rd, Reardan, WA 99029
Listing Number: 202520640
Listing Price: $849,000
Approx. Sq Ft 3,216
Bedrooms: 4
Bathrooms 3.00
Lot Size: 38.2 Acres
Listing Price: $849,000
Approx. Sq Ft 3,216
Bedrooms: 4
Bathrooms 3.00
Lot Size: 38.2 Acres
Courtesy: Touchstone Real Estate Group
-= Home Details =-
New Construction: No
Year Built: 1922
Effective Year Built: 1922
Style: Craftsman
Architecture: Craftsman
Approx. Sq Ft 3,216
Bedrooms: 4
Bathrooms: 3.00
Roof: Metal
Basement: Full, Unfinished, Laundry
Appliances that Stay: Free-Standing Range, Refrigerator
Utilities
Heating & Cooling: Electric, Forced Air, Heat Pump
Year Built: 1922
Effective Year Built: 1922
Style: Craftsman
Architecture: Craftsman
Approx. Sq Ft 3,216
Bedrooms: 4
Bathrooms: 3.00
Roof: Metal
Basement: Full, Unfinished, Laundry
Appliances that Stay: Free-Standing Range, Refrigerator
Utilities
Heating & Cooling: Electric, Forced Air, Heat Pump
-= Lot Details =-
Lot Size: 38.2 Acres
Lot Details: Level, Rolling Slope, Horses Allowed
Parking
Lot Details: Level, Rolling Slope, Horses Allowed
Parking
-= Location Information =-
Address: 9707 N Elkins Rd, Reardan, WA 99029
City: Reardan
State:
Zip Code: 99029
Latitude: 47.74660800
Longitude: -117.78772500
City: Reardan
State:
Zip Code: 99029
Latitude: 47.74660800
Longitude: -117.78772500
-= Community Information =-
School District: Reardan/Edwall
Elementary School: Reardan
Junior High: Reardan
Senior High: Reardan
Elementary School: Reardan
Junior High: Reardan
Senior High: Reardan
-= Assessor Information =-
County: Spokane
Tax Number: 06173.9008
Tax Amount: $2,988 Tax amount may change after sale.
Tax Number: 06173.9008
Tax Amount: $2,988 Tax amount may change after sale.
-= Purchase Information =-
Listing Price: $849,000
-= MLS Listing Details =-
Listing Number: 202520640
Listing Status: Active
Listing Office: Touchstone Real Estate Group
Listing Date: 2025-07-17
Original Listing Price: $0
MLS Area: A430/127
Marketing Remarks: Dream acreage property with stunning views and a fully remodeled original farmhouse. Enjoy 40 acres of peaceful paradise in a pristinely cared for home. Front porch & covered deck allow for watching gorgeous sunrises & sunsets. Inside you will find over 3200 sqft, 4 bedrooms & 3 bathrooms - including a primary suite with heated tiles floors, double sinks and walk-in shower. Lots of natural light throughout this home, the kitchen offers ample storage & counter space along with a huge dining area & eating bar. Additional formal dining room, family room, sitting room, bedroom & bath complete the main level. Unfinished basement with 3/4 bath allows for additional room to expand! Custom metal roof on home & detached oversized 2 car garage installed in 2024. Cement board siding & fresh paint also completed last year. Heat pump & furnace installed 5 years ago. HUGE 40' x 60' shop w/16' ceilings provides ample space for all of your trucks or toys! 40 acres too much? Ability to crop share or lease 37 of the acres!
Listing Status: Active
Listing Office: Touchstone Real Estate Group
Listing Date: 2025-07-17
Original Listing Price: $0
MLS Area: A430/127
Marketing Remarks: Dream acreage property with stunning views and a fully remodeled original farmhouse. Enjoy 40 acres of peaceful paradise in a pristinely cared for home. Front porch & covered deck allow for watching gorgeous sunrises & sunsets. Inside you will find over 3200 sqft, 4 bedrooms & 3 bathrooms - including a primary suite with heated tiles floors, double sinks and walk-in shower. Lots of natural light throughout this home, the kitchen offers ample storage & counter space along with a huge dining area & eating bar. Additional formal dining room, family room, sitting room, bedroom & bath complete the main level. Unfinished basement with 3/4 bath allows for additional room to expand! Custom metal roof on home & detached oversized 2 car garage installed in 2024. Cement board siding & fresh paint also completed last year. Heat pump & furnace installed 5 years ago. HUGE 40' x 60' shop w/16' ceilings provides ample space for all of your trucks or toys! 40 acres too much? Ability to crop share or lease 37 of the acres!
-= Multiple Listing Service =-

-= Disclaimer =-
The information contained in this listing has not been verified by Katz Realty, Inc. and should be verified by the buyer.
* Cumulative days on market are days since current listing date.
* Cumulative days on market are days since current listing date.
 -->
-->