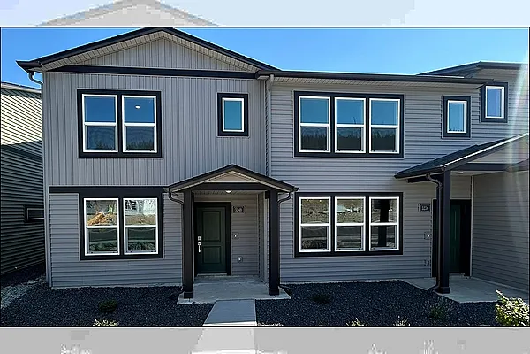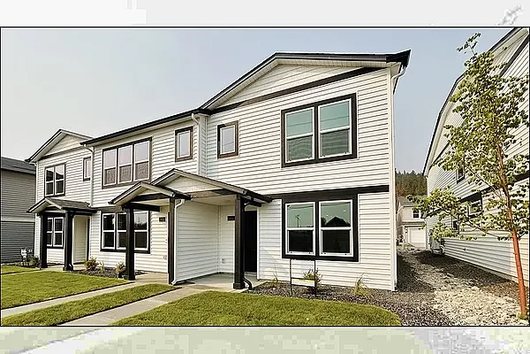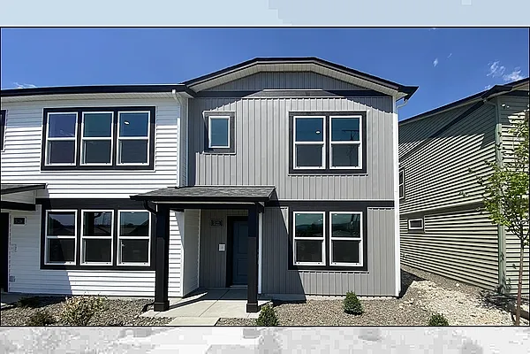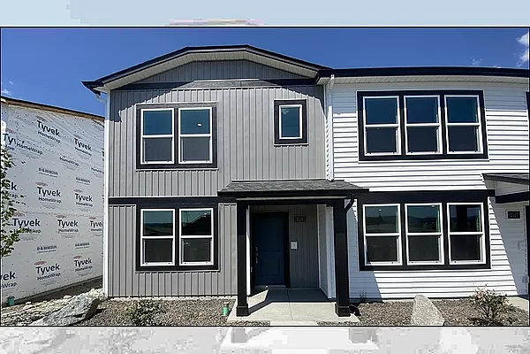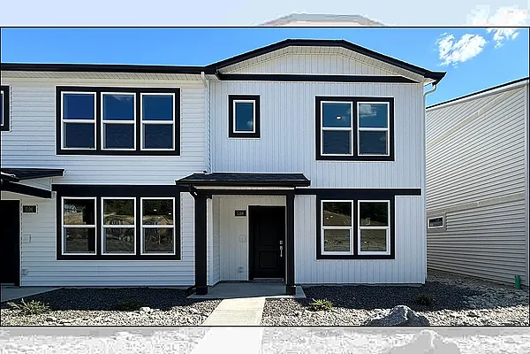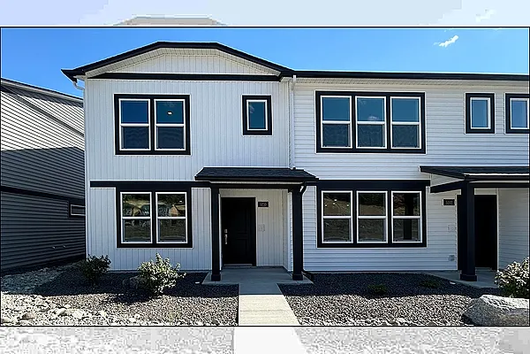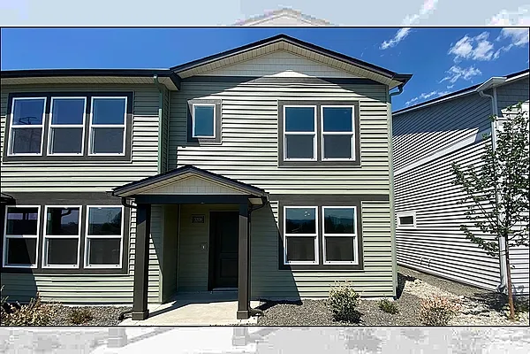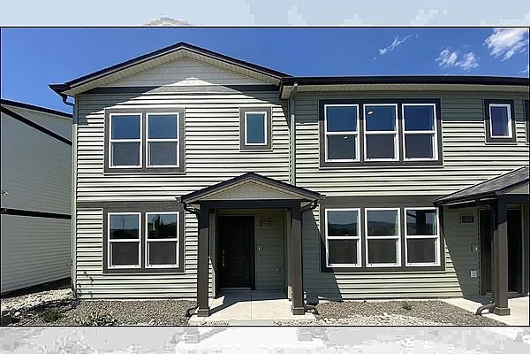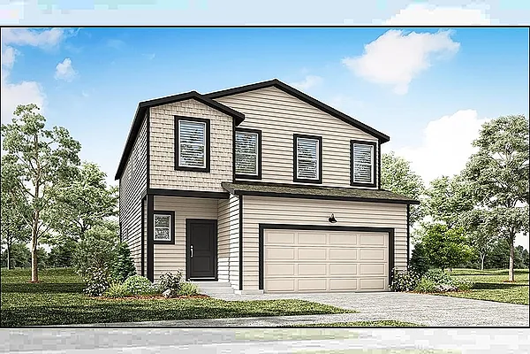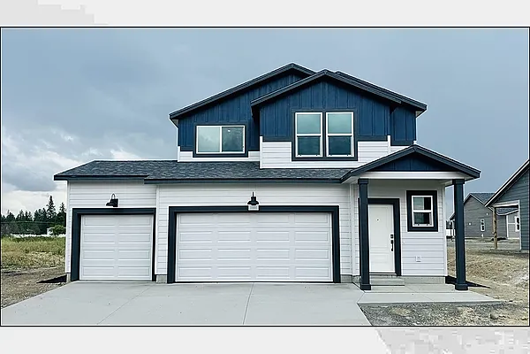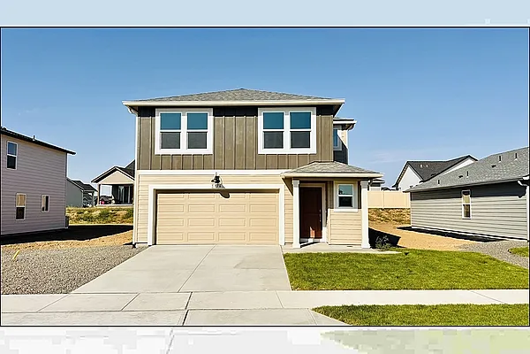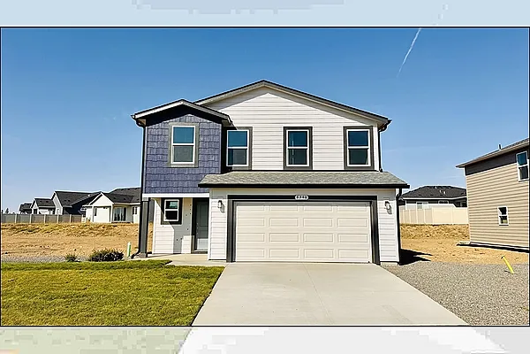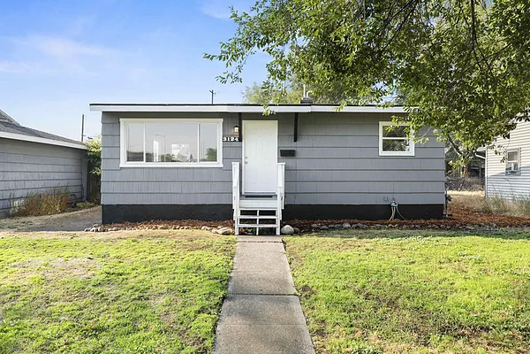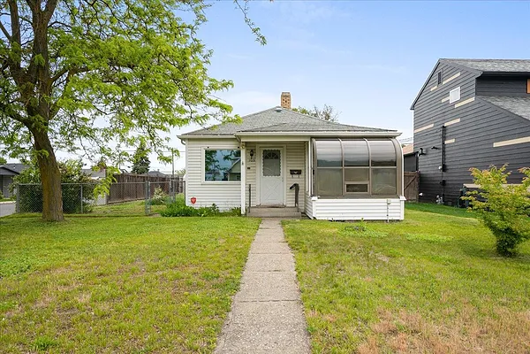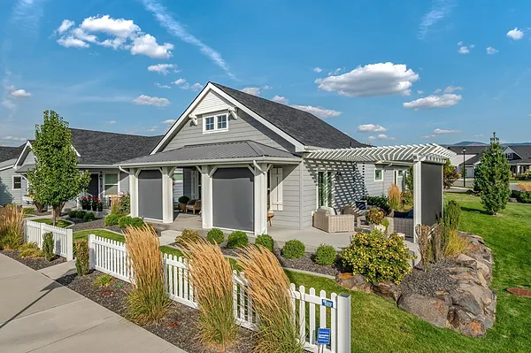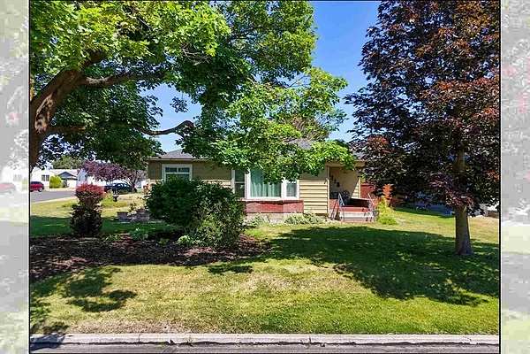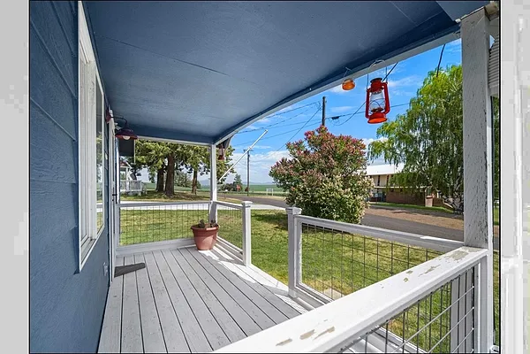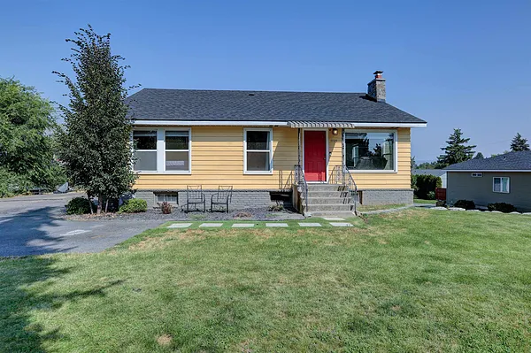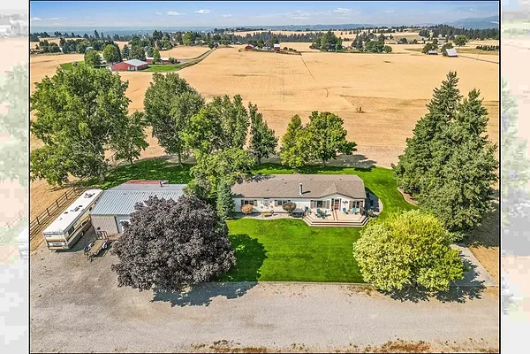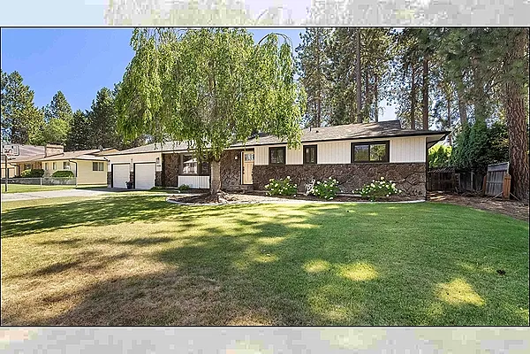
Property Type
Eastern Washington Home Listings in Spokane Wa
= 2106 Listings =
$337,995
5248 E Liberty Ln, Spokane, WA 99217
MLS #: 202522937
Home Info
1,383 Sq Ft
3 Bedroom
2.00 Bathroom
Misc Info
Realtor / MLS
Welcome to the Briarwood floorplan at Sekani West- a beautiful new townhome community by D.R. Horton along the Spokane River. This 3-bedroom, 2-bath home offers 1, 383 sq. ft. of well-designed living space. Enjoy an open-concept main floor that's perfect for everyday living and entertaining, along with the convenience of an attached two-car garage. Upstairs, you'll find spacious bedrooms and a thoughtfully laid-out floor plan that maximizes comfort and function. Located near trails, parks, shopping, dining, and more-- Sekani West puts you at the heart of everything Spokane has to offer. Don't miss this incredible opportunity to own a brand-new home in one of the area's most exciting new communities! Courtesy: D.R. Horton America's Builder
$332,995
5113 E Frederick Ave, Spokane, WA 99217
MLS #: 202523624
Home Info
1,383 Sq Ft
3 Bedroom
2.00 Bathroom
Misc Info
Realtor / MLS
The Briarwood floorplan at Sekani West by D.R. Horton, a new community nestled along the scenic Spokane River. This thoughtfully designed townhome offers 1, 383 square feet of modern living space, featuring three comfortable bedrooms and two full baths on the upper level. The open-concept layout on the main floor creates a seamless flow between kitchen, dining, and living areas - perfect for gathering with friends or relaxing at home. An Attached two-car garage adds everyday convenience and bonus storage. Living in Sekani West means you're minutes from Spokane's best recreation, shopping, dining, and entertainment. It's more than a home- it's a lifestyle! Don't miss out on the chance to be a part of this incredible new community. Courtesy: D.R. Horton America's Builder
$332,995
5121 E Frederick Ave, Spokane, WA 99217
MLS #: 202520970
Home Info
1,383 Sq Ft
3 Bedroom
2.00 Bathroom
Misc Info
Realtor / MLS
The Briarwood floorplan at Sekani West by D.R. Horton, a new community nestled along the scenic Spokane River. This thoughtfully designed townhome offers 1, 383 square feet of modern living space, featuring three comfortable bedrooms and two full baths on the upper level. The open-concept layout on the main floor creates a seamless flow between kitchen, dining, and living areas - perfect for gathering with friends or relaxing at home. An Attached two-car garage adds everyday convenience and bonus storage. Living in Sekani West means you're minutes from Spokane's best recreation, shopping, dining, and entertainment. It's more than a home- its a lifestyle! Don't miss out on the chance to be a part of this incredible new community. Courtesy: D.R. Horton America's Builder
$332,995
5115 E Frederick Ave, Spokane, WA 99217
MLS #: 202520972
Home Info
1,383 Sq Ft
3 Bedroom
2.00 Bathroom
Misc Info
Realtor / MLS
The Briarwood floorplan at Sekani West by D.R. Horton, a new community nestled along the scenic Spokane River. This thoughtfully designed townhome offers 1, 383 square feet of modern living space, featuring three comfortable bedrooms and two full baths on the upper level. The open-concept layout on the main floor creates a seamless flow between kitchen, dining, and living areas - perfect for gathering with friends or relaxing at home. An Attached two-car garage adds everyday convenience and bonus storage. Living in Sekani West means you're minutes from Spokane's best recreation, shopping, dining, and entertainment. It's more than a home- it's a lifestyle! Don't miss out on the chance to be a part of this incredible new community. Courtesy: D.R. Horton America's Builder
$332,995
5186 E Liberty Ln, Spokane, WA 99217
MLS #: 202520974
Home Info
1,383 Sq Ft
3 Bedroom
2.00 Bathroom
Misc Info
Realtor / MLS
Discover the Briarwood floorplan by D.R. Horton, now available in the exciting new Sekani West Townhome community. This thoughtfully designed home offers 1, 383 square feet of modern living, featuring three generously sized bedrooms and two full bathrooms upstairs- ideal for comfort and privacy. Downstairs, the open-concept layout creates a welcoming space for gatherings and everyday living. An attached two-car garage adds both convenience and extra storage. Sekani West sits along the scenic Spokane River, placing you just moments away from outdoor recreation, shopping, dining, and live entertainment. Come experience all that Sekani West has to offer- and find your perfect place to call home! Courtesy: D.R. Horton America's Builder
$332,995
5210 E Liberty Ln, Spokane, WA 99217
MLS #: 202520975
Home Info
1,383 Sq Ft
3 Bedroom
2.00 Bathroom
Misc Info
Realtor / MLS
Welcome to the Briarwood floorplan at Sekani West- a beautiful new townhome community by D.R. Horton along the Spokane River. This 3-bedroom, 2-bath home offers 1, 383 sq. ft. of well-designed living space. Enjoy an open-concept main floor that's perfect for everyday living and entertaining, along with the convenience of an attached two-car garage. Upstairs, you'll find spacious bedrooms and a thoughtfully laid-out floor plan that maximizes comfort and function. Located near trails, parks, shopping, dining, and more-- Sekani West puts you at the heart of everything Spokane has to offer. Don't miss this incredible opportunity to own a brand-new home in one of the area's most exciting new communities! Courtesy: D.R. Horton America's Builder
$337,995
5209 E Frederick Ave, Spokane, WA 99217
MLS #: 202520966
Home Info
1,383 Sq Ft
3 Bedroom
2.00 Bathroom
Misc Info
Realtor / MLS
Discover the Briarwood at Sekani West Townhomes - a modern retreat by D.R. Horton. This well-appointed home offers 1, 383 square feet of comfortable living, with three generous bedrooms and two full bathrooms located on the upper level. Downstairs, the open-concept layout creates a warm and inviting space - ideal for gathering with friends or relaxing at home. A two-car attached garage adds everyday convenience and ample storage. Set along the scenic Spokane River, Sekani West blends natural beauty with easy access to all that Spokane has to offer. From outdoor adventures and river trails to local dining, shopping, and entertainment, this location delivers a lifestyle you'll love. Come see why Sekani West is more than just a neighborhood - its a place to thrive. Courtesy: D.R. Horton America's Builder
$337,995
5123 E Frederick Ave, Spokane, WA 99217
MLS #: 202520969
Home Info
1,383 Sq Ft
3 Bedroom
2.00 Bathroom
Misc Info
Realtor / MLS
Discover the Briarwood floorplan by D.R. Horton, now available in the exciting new Sekani West Townhome community. This thoughtfully designed home offers 1, 383 square feet of modern living, featuring three generously sized bedrooms and two full bathrooms upstairs- ideal for comfort and privacy. Downstairs, the open-concept layout creates a welcoming space for gatherings and everyday living. An attached two-car garage adds both convenience and extra storage. Sekani West sits along the scenic Spokane River, placing you just moments away from outdoor recreation, shopping, dining, and live entertainment. Come experience all that Sekani West has to offer- and find your perfect place to call home! Courtesy: D.R. Horton America's Builder
$439,995
5834 S Zabo Rd, Spokane, WA 99224
MLS #: 202522583
Home Info
2,002 Sq Ft
5 Bedroom
3.00 Bathroom
Misc Info
Realtor / MLS
Discover the Maple floor plan at Aspen Park—offering 5 bedrooms, 3 baths, and 2, 002 sq. ft. of Smart Home living. A main-floor bedroom with ¾ bath adds flexibility. The open living area is filled with natural light and flows into the dining room and kitchen, which features an L-shape layout, large pantry, and access to a covered patio. Upstairs includes three bedrooms, full bath, laundry, and linen storage plus the private primary suite that includes a step-in shower, dual sinks, and walk-in closet. Built for convenience and comfort. Courtesy: D.R. Horton America's Builder
$414,995
8634 W Red Ave, Cheney, WA 99004
MLS #: 202521097
Home Info
1,497 Sq Ft
3 Bedroom
3.00 Bathroom
Misc Info
Realtor / MLS
Welcome to the Camelot at Country View Meadows! D.R. Horton has built a beautiful 3-bed, 2.5-bath 3-car garage SMART Home that offers 1, 497 sq. ft. of cozy, well-thought-out living. The main floor gives you a handy powder room and tucked-away storage under the stairs, opening up to a warm, open-concept space where the kitchen, dining, and living areas all come together. The L-shaped kitchen features shaker-style cabinets, a roomy pantry, quartz counters, and a center island with an eat bar—perfect for breakfast or chattin’ while you cook. Step out the sliding glass doors to your backyard—just right for a summer BBQ or evening unwind. Upstairs, you’ll find the laundry room close to all the bedrooms, a full bath, and two secondary rooms. The private primary suite includes a step-in shower, dual sinks, and a big ol’ walk-in closet. With sunlight pouring in and modern touches throughout, the Camelot blends comfort, charm, and today’s tech. Come see why folks love life at Countr... Courtesy: D.R. Horton America's Builder
$414,995
5776 S Zabo Rd, Spokane, WA 99224
MLS #: 202520888
Home Info
1,745 Sq Ft
4 Bedroom
3.00 Bathroom
Misc Info
Realtor / MLS
Welcome to the Sherwood floor plan by D.R. Horton at Aspen Park—a thoughtfully designed 2-story home perfect for entertaining and everyday comfort. Step into a bright, open layout featuring a spacious great room, dining area, and L-shaped kitchen with ample counter space, stainless steel appliances, and an oversized walk-in pantry. A convenient powder room and under-stair storage complete the main floor. Upstairs, the expansive primary suite offers a tranquil retreat with a walk-in closet, double-sink vanity, and step-in shower. Three additional bedrooms share a full bath with a tub. The laundry room is also conveniently located upstairs near all bedrooms, along with a linen closet for added storage. Enjoy abundant natural light, modern finishes, and seamless indoor-outdoor living with a sliding glass door leading to the patio. This home blends style and functionality—schedule your private tour today! Courtesy: D.R. Horton America's Builder
$454,495
5790 S Zabo Rd, Spokane, WA 99224
MLS #: 202522070
Home Info
2,002 Sq Ft
5 Bedroom
3.00 Bathroom
Misc Info
Realtor / MLS
Welcome to the Maple at Aspen Park This 5-bedroom, 3-bath, 2, 002 sq. ft. home is designed for growing households. A main-floor bedroom and ¾ bath offer flexibility, while the open-concept living space connects easily to the dining area and kitchen. The kitchen includes a large pantry, quartz counters, L-shape layout, and covered patio access. Upstairs, find a well-placed laundry room, linen closet, full bath, and three additional bedrooms. The private primary suite features a large walk-in closet, dual vanity, and step-in shower. Smart Home features throughout! Courtesy: D.R. Horton America's Builder
$275,000
3124 E Marshall Ave, Spokane, WA 99207
MLS #: 202523377
Home Info
1,536 Sq Ft
3 Bedroom
1.00 Bathroom
Misc Info
Realtor / MLS
This updated rancher offers 3 bedrooms and 1 bathroom, with a versatile layout that includes additional living space in the basement. The basement features a cozy living room, laundry area, and 1 bedroom, providing extra functionality and room to spread out. The main floor is bright and welcoming, with modern updates that make the home move-in ready. An oversized 1-car garage with alley access offers plenty of room for parking, storage, or even a workshop. The property also features a manageable yard with space to relax or garden. Conveniently located near Spokane Community College, the Centennial Trail, and the Spokane River, this home offers both comfort and accessibility. With its thoughtful updates, expanded living areas, and prime location, this rancher is a fantastic opportunity to settle into a great Spokane neighborhood. Courtesy: Kelly Right Real Estate of Spokane
$230,000
103 E Everett Ave, Spokane, WA 99207
MLS #: 202523465
Home Info
1,136 Sq Ft
3 Bedroom
2.00 Bathroom
Misc Info
Realtor / MLS
Investor Opportunity in Prime Location! Situated on a corner lot, this home has great potential as an investment property with shopping, hospital, restaurants, among various other amenities all within walking distance. The main level has a nice-sized living room just off the kitchen with a stove, refrigerator, and kitchen eating space. Original hardwood flooring in the main level bedroom and living room with hallway built-ins for extra storage. Full main-level bath just off the laundry with access to the back covered porch. The lower level can be accessed from the main floor or from the back of the home and used as a separate entrance. Create additional income with 2 bedrooms (non-egress), a family room, and a bath on the lower level. Don't miss this opportunity. Courtesy: John L Scott, Spokane Valley
$499,900
1702 N Harvest Pkwy, Liberty Lake, WA 99016
MLS #: 202522603
Home Info
1,395 Sq Ft
2 Bedroom
2.00 Bathroom
Site Info
7,405 Sq Ft
Misc Info
Realtor / MLS
Across the street from Orchard Park in the highly sought-after River District, this Seaside floor plan offers both comfort and convenience. The home features vaulted ceilings and an open-concept kitchen designed for entertaining, along with a spacious primary suite complete with ensuite bath and walk-in closet. Outdoor living is easy with a large covered front porch and a side patio enhanced by custom sun shades, while the corner lot provides southern exposure and privacy. Additional upgrades include plantation shutters throughout, custom built-in cabinetry for a home office or workspace, and an invisible fence for peace of mind with pets. The property also offers paved alley access to the attached two-car garage along with snow removal and a maintenance-free yard through the HOA. All of this across the street from Orchard Park and within a blocks of local shops, The Farm, Centennial Trail, and much more! Courtesy: Avalon 24 Real Estate
$475,000
2118 N Hemlock St, Spokane, WA 99205
MLS #: 202520899
Home Info
2,230 Sq Ft
3 Bedroom
2.00 Bathroom
Site Info
7,150 Sq Ft
Misc Info
Realtor / MLS
Charming Rancher with Sunset Views on a Corner Lot Welcome to this beautifully updated 3-bedroom, 1 ¾-bath ranch-style home, perfectly situated on a spacious corner lot. Enjoy stunning sunset views from the inviting front porch — the perfect spot to unwind at the end of the day. Step inside to find gleaming hardwood floors throughout and a thoughtfully updated kitchen with modern finishes, ideal for both everyday living and entertaining. Great gas fireplace in the formal living room. The lower level has a cozy family room featuring a stylish dry bar, and wood burning fireplace creating a warm and welcoming space for gatherings. Bedroom is non egress and has a 3/4 bath, tile shower. Out back, you'll find a fully fenced yard — perfect for pets, play, or gardening — along with a detached 2-car garage offering ample storage and workspace. This home combines comfort, convenience, and character in one ideal package. Don’t miss the opportunity to make it yours! Courtesy: Windermere Manito, LLC
$384,999
409 N 2nd St, Fairfield, WA 99012
MLS #: 202517951
Home Info
1,778 Sq Ft
3 Bedroom
1.00 Bathroom
Site Info
35,500 Sq Ft
Misc Info
Realtor / MLS
NEW PRICE! Peaceful Small-Town Living and Country Style Home! Charming home offers the perfect blend of comfort & country living 3bd/1bath, 30x30 SHOP, situated on 3/4+ acre. Property is move-in ready & waiting for new owners to enjoy its many features. You'll appreciate the convenience of main floor laundry & spacious kitchen-comes furnished with all appliances. Home stays cozy during colder months with the basement pellet stove & while working in the SHOP, extra warmth from the shop heater. Solar panels help keep home energy costs low, along with added convenience of City water & sewer. Outside, fully fenced property provides plenty of space & amenities-back yard fire pit, 10x30 chicken coop, loafing & storage shed. Perfect for big animals, garden area, green house or more Shops. Awesome Liberty Schools. Close in proximity to Spokane Valley for groceries, gas & all your shopping needs. This home is ideal for remote work in a peaceful country setting. Your mini-farm awaits! Courtesy: Kelly Right Real Estate of Spokane
$355,000
11121 E 16th Ave, Spokane Valley, WA 99206
MLS #: 202523533
Home Info
2,560 Sq Ft
3 Bedroom
2.00 Bathroom
Site Info
13,340 Sq Ft
Misc Info
Realtor / MLS
Welcome to this charming rancher in the desirable Central Valley School District! This home features 3 spacious bedrooms and 2 bathrooms, complemented by a large, light-filled living room with oversized windows. The expansive kitchen offers a generous dining area, an island with an eating bar, and stainless steel appliances—perfect for everyday living and entertaining. Enjoy modern comfort with a brand-new gas forced air furnace and newer air conditioning. Beautiful hardwood floors add warmth and character throughout the main living areas. French doors open to a large deck, ideal for entertaining or relaxing outdoors. Additional highlights include off-street and RV parking, a sprinkler system, mature fruit trees, and two cozy wood-burning fireplaces. The unfinished basement offers endless possibilities for customization and added living space. Don't miss this incredible opportunity—priced to sell quickly! Courtesy: John L Scott, Inc.
$549,500
7124 E Uhlig Rd, Spokane, WA 99217
Contingent - MLS #: 202523353
Home Info
1,764 Sq Ft
4 Bedroom
2.00 Bathroom
Site Info
4.89 Acres
Misc Info
Realtor / MLS
AWESOME, AWESOME VIEW, stand in one spot, turn all around and it is the view. Beautifully cared for home, kitchen is a cooks delight , dining room and large living room, and family room with wood fireplace . All McVay windows and Metal Siding. with new 30x14 Trex Decking. There is a Fenced, gated corral, with electric fencing that is approx 100x50. Corral has a Lean-to that is approx 10x10. Frontage is 250 ft and right and left side is approx 990 and back is a fence and is approx 205. The East side ends where it is not mowed, the west side is marked with a white pipe toward the front of property, and there is a gas line marked about 3/4 way back, you will see marked on the road. Well is great, however if you ever wanted to, Pasadena Water is on the road and you could hook up at some time. Seller does not have high speed internet, but it is available. All roads to this property are paved. Courtesy: Coldwell Banker Tomlinson
$524,900
11318 E 29th Ave, Spokane Valley, WA 99206
MLS #: 202522354
Home Info
3,240 Sq Ft
4 Bedroom
3.00 Bathroom
Site Info
13,000 Sq Ft
Misc Info
Realtor / MLS
This spacious Kokomo rancher has been updated in all the right places and presents a fantastic move-in-ready opportunity in a wonderful Central Valley location. Features include a new high efficiency heating and cooling system, new windows and doors, new gutters, interior and exterior paint, updated kitchen and baths, new appliances, new flooring, lighting and plumbing updates and more. The landscaped yard includes a full sprinkler system, backyard privacy fence, patio space and planters with raspberries, blueberries and strawberries; it is an outdoor entertainer's dream! Located in the coveted Central Valley School District, it is conveniently close to the Iller Creek and Dishman Hills Conservation Areas, shopping, restaurants and schools. Hurry before this one is gone! Courtesy: Windermere North
