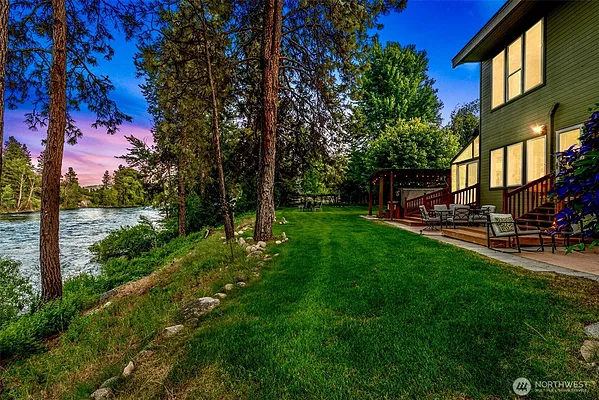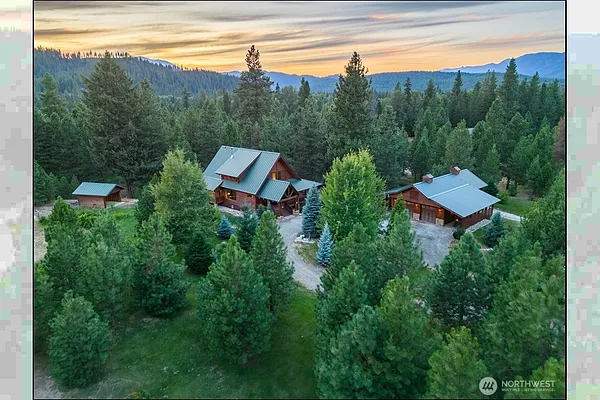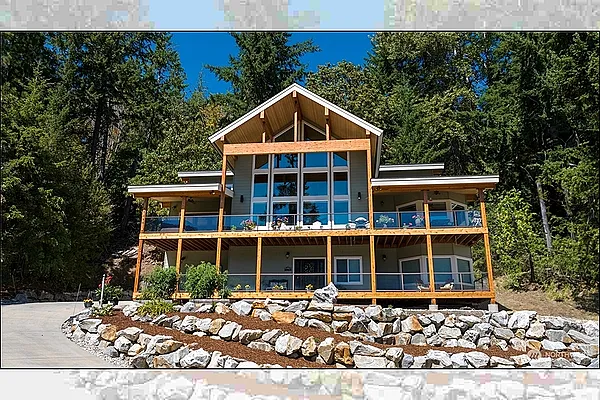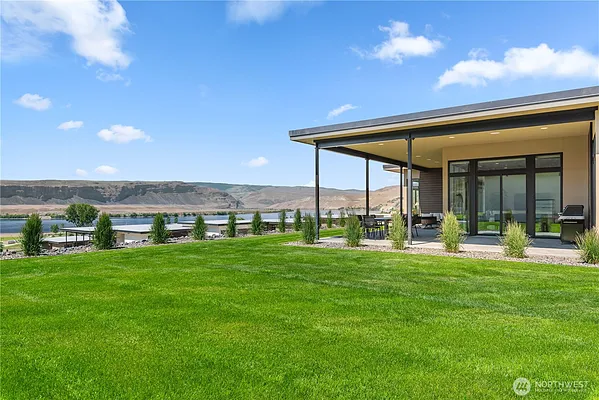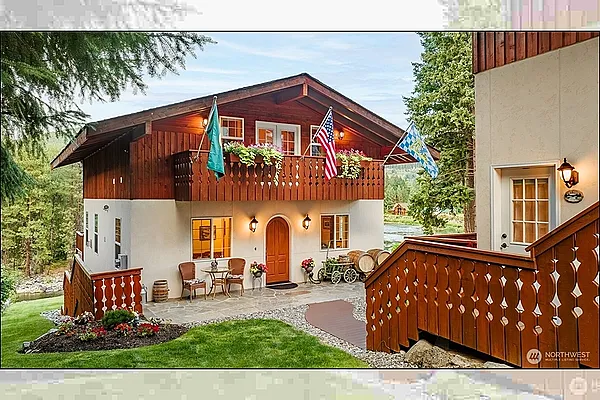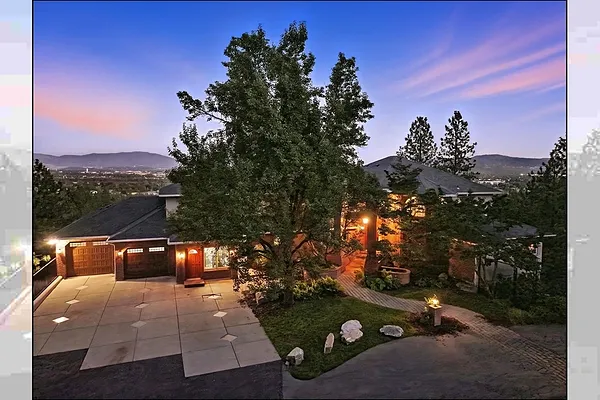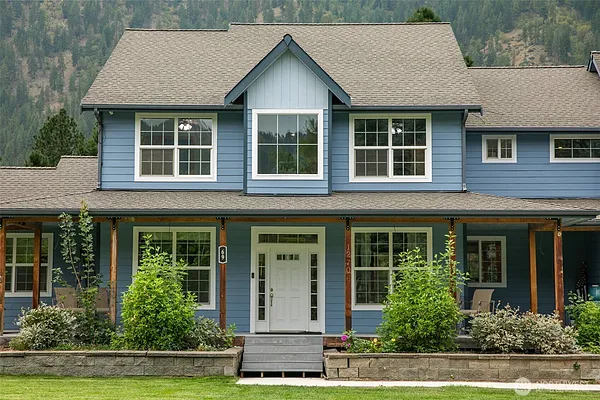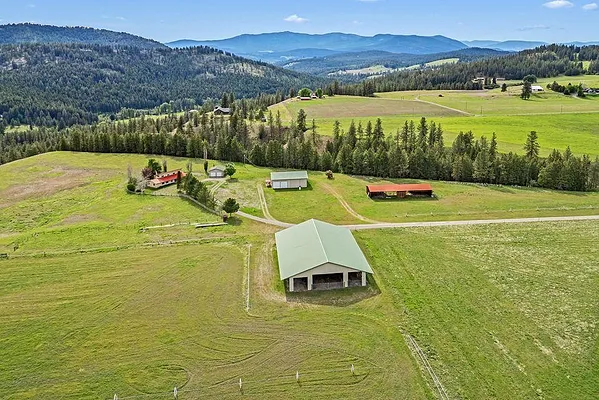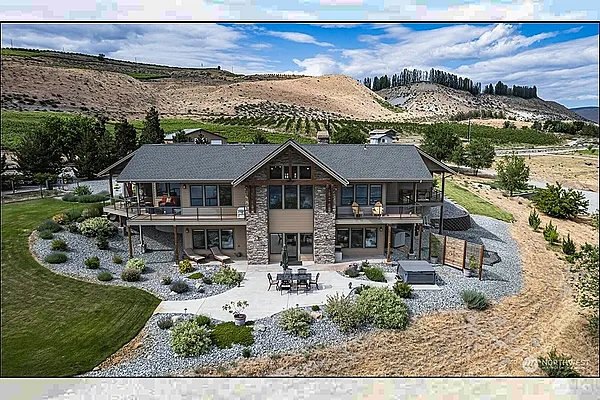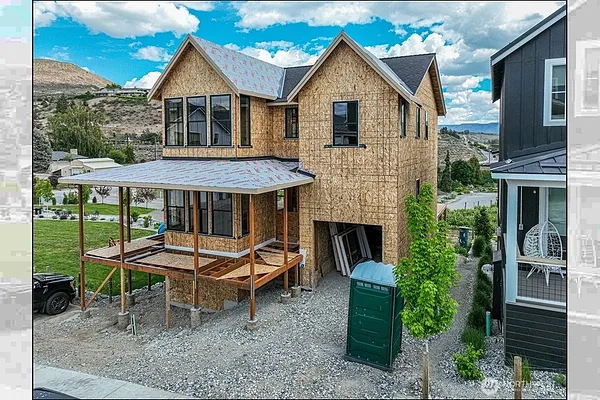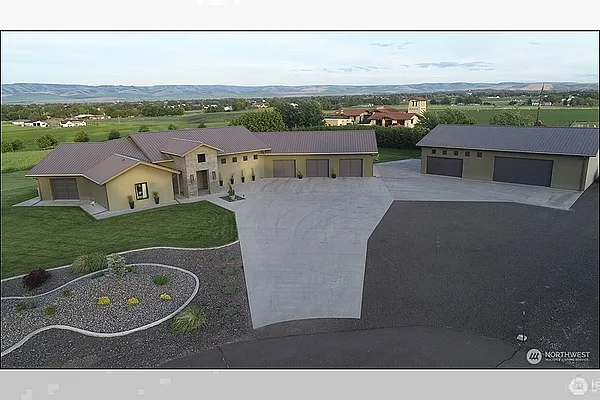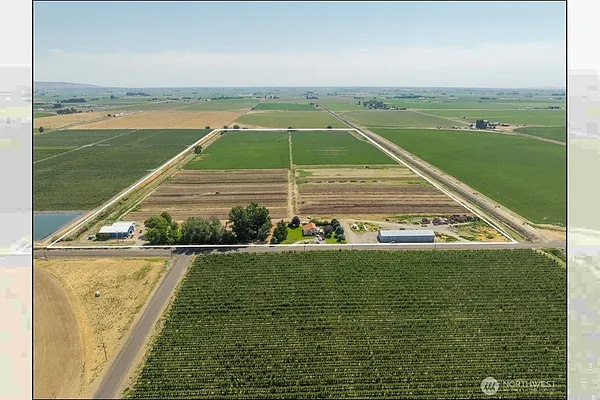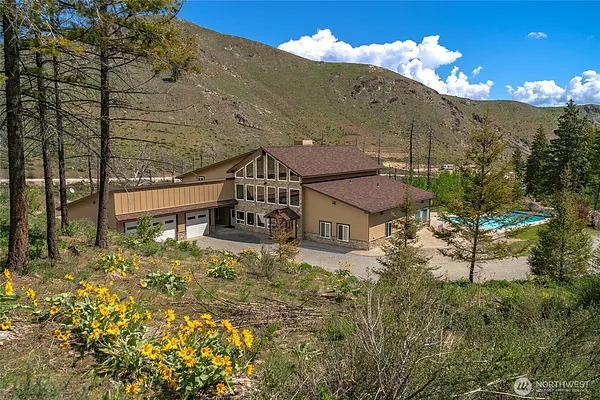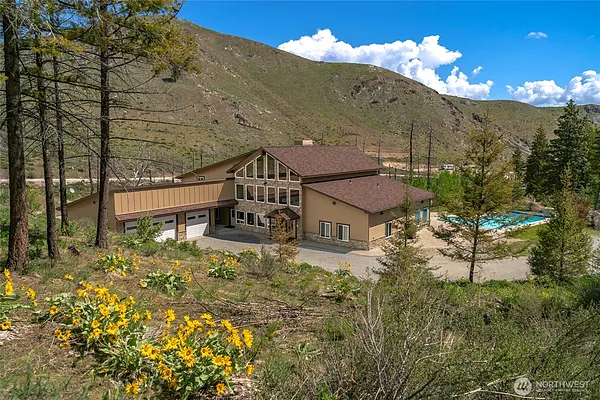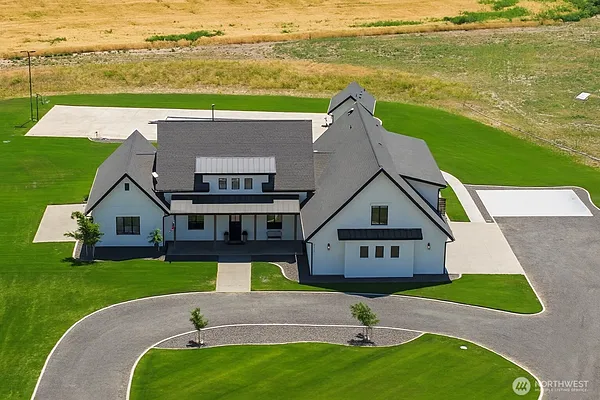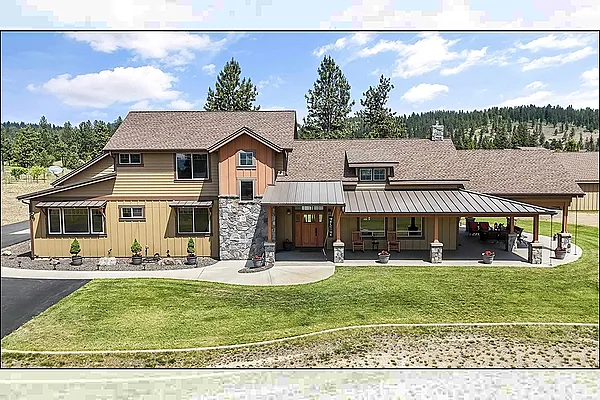
Property Type
Eastern Washington Home Listings
= 4185 Listings - Sorted by Price - High to Low =
$1,950,000
9377 Lone Pine Orchards, Leavenworth, WA 98826
MLS #: 2387490
Home Info
3,766 Sq Ft
5 Bedroom
3.75 Bathroom
Site Info
1.1 Acres
Misc Info
Realtor / MLS
Discover 158' of prime riverfront property just minutes from Leavenworth. This exceptional 5-bedroom home is designed to capture the beauty of its setting, with 3 large bedrooms offering river views and an expansive open concept living, dining and kitchen area that brings the outdoors in. A light-filled sunroom lets you soak up the sunshine year-round. The large garage offers plenty of workspace and storage. With a transferable Tier 2 Short Term Rental permit, this turn-key property generated $120k in annual income, making it a strong investment opportunity. The studio with full kitchen, separate entrance, 2 baths and laundry provide flexible or multi-generational options. Don’t miss your chance to own this rare, peaceful riverfront home Courtesy: BHHS Leavenworth&Cascade Prop
$1,950,000
19990 S Shugart Flats Road, Leavenworth, WA 98826
MLS #: 2411887
Home Info
3,764 Sq Ft
4 Bedroom
2.50 Bathroom
Site Info
5.24 Acres
Misc Info
Realtor / MLS
Set on 5.24 acres of pristine natural beauty, this handcrafted 3, 700+ sq ft mountain retreat offers 3 bedrooms, 2.5 baths, and three thoughtfully designed levels for comfort, connection, and retreat. Soaring timber-framed ceilings, a chef’s kitchen perfect for gatherings, and a peaceful main-level primary suite set the tone. Custom Douglas Fir trim and Venetian plaster walls bring warmth and character throughout. Enjoy slow mornings on the 800+ sq ft wraparound porch or soak under the stars in the private hot tub. A detached garage with an insulated shop provides space for gear, hobbies, or creative projects. With TWO legal parcels, this refined homestead is also a rare investment opportunity. See MLS# 237064 for single lot offering. Courtesy: BHHS Leavenworth&Cascade Prop
$1,950,000
108 Latigo Lane, Leavenworth, WA 98826
MLS #: 2338221
Home Info
3,390 Sq Ft
4 Bedroom
3.50 Bathroom
Site Info
1.01 Acres
Misc Info
Realtor / MLS
Tucked in a private cul-de-sac at the base of the 2000’ Icicle Ridge, this mountain lodge offers stunning views of Wedge Mnt. and the Enchantments. The property includes Wedge Mountain Suite—a fully equipped guest house with private driveway, currently operating as a vacation rental which allows for strong supplemental income. Walk or ride your horses to Icicle river trail system at the Fish hatchery or stop in at the Sleeping Lady Resort for dining at Kingfisher, O’Grady’s, and The Grotto. Two groomed cross-country ski parks are close by as well. Minutes from Village of Leavenworth yet secluded for peaceful, starry nights, the one-acre property has an equestrian pasture with stables and a spacious yard. Rental figures availble upon request Courtesy: Leavenworth Real Estate Inc
$1,950,000
17294 North Shore Drive, Leavenworth, WA 98826
MLS #: 2424257
Home Info
4,222 Sq Ft
3 Bedroom
3.25 Bathroom
Site Info
10,454 Sq Ft
Misc Info
Realtor / MLS
This impeccably crafted custom home offers luxurious living with sweeping views of Lake Wenatchee. Every detail is thoughtfully designed, from rich hickory flooring to elegant walnut cabinetry. The gourmet kitchen features high-end appliances, a walk-in pantry, heated floors, and seamless flow into spacious living areas with vaulted ceilings and a fireplace. The primary suite offers heated bathroom floors and a large walk-in closet. An in-home elevator provides easy access to all levels, while the heated driveway ensures year-round convenience. Expansive decks showcase panoramic scenery, ideal for relaxing or entertaining. Sophistication and comfort are perfectly combined. Courtesy: Mike West Leavenworth Realty
$1,925,000
9022 Tendril Lane NW, Quincy, WA 98848
MLS #: 2303962
Home Info
2,330 Sq Ft
3 Bedroom
3.25 Bathroom
Site Info
18,187 Sq Ft
Misc Info
Realtor / MLS
Set in Crescent Ridge overlooking the majestic Columbia River, this new modern home is perfect for adventure in the Northwest’s ultimate playground. Our highly anticipated pool, fitness center, pickleball courts and Beaumont Cellars Tasting Room + Bistro will be complete later this Spring! The Solera home design is a single-level plan featuring panoramic river views + great room perfect for entertaining with 10’6” ceilings & floor-to-ceiling windows. Chef’s kitchen includes oversized island, custom cabinetry & large pantry. Primary suite includes a five-piece, spa-inspired bathroom & large WIC. Office/den with views, perfect for remote work & oversized garage supports boat, golf cart, and gear! Courtesy: CB Cascade - Wenatchee
$1,915,000
23427 Canopy Drive NW, Quincy, WA 98848
MLS #: 2424846
Home Info
2,831 Sq Ft
3 Bedroom
3.75 Bathroom
Site Info
19,293 Sq Ft
Misc Info
Realtor / MLS
Experience modern luxury at Crescent Ridge, the Northwest’s premier destination with breathtaking Columbia River and basalt cliff views. The “Columbia” floor plan, our largest single-level home, offers 3 bedrooms and 4.5 baths. An expansive great room with soaring 10’6” ceilings and floor-to-ceiling windows creates the perfect space for entertaining. The chef’s kitchen boasts a grand island, custom cabinetry, and pantry. The primary suite features a spa-inspired bath and a generous walk-in closet. A stylish den with scenic views is ideal for remote work, while the oversized 1, 091sf garage accommodates a boat, golf cart & gear. Resort-style amenities include a pool, spa, fitness center, pickleball courts and Beaumont Cellars Tasting room. Courtesy: Realogics Sotheby's Int'l Rlty
$1,900,000
907 S Liberty Dr, Liberty Lake, WA 99019
MLS #: 202513064
Home Info
4,666 Sq Ft
4 Bedroom
3.00 Bathroom
Site Info
9,042 Sq Ft
Misc Info
Realtor / MLS
Enjoy waterfront luxury living at its best on beautiful Liberty Lake! This modern well-built home features 12 ft ceilings & exposed steel beams. Bright & airy, featuring large commercial-grade windows that capture stunning lake & mountain views--perfect for large gatherings with seamless access to the walk-out patio. The main-level offers open concept with large great room, fireplace, spacious kitchen with plenty of storage & walk-in pantry with second laundry. The primary suite has sweeping lake views, fireplace, roomy en-suite, & 3 walk-in closets. Upstairs has a private yet connected living space, with 2 bedrooms, a kitchenette, 3/4 bath & spacious living room with vaulted ceilings & unobstructed lake views. Enjoy the "lake life" with gentle sloping lawn leading to a sandy beach—ideal for swimming, paddle boarding, or watching the iconic 4th of July fireworks. Finished flex space or potential theater space, 2 car oversized garage & plenty of off street parking. A perfect blend of luxury & relaxation. Courtesy: Keller Williams Spokane - Main
$1,900,000
8775 Icicle Road, Leavenworth, WA 98826
MLS #: 2384576
Home Info
3,200 Sq Ft
3 Bedroom
4.00 Bathroom
Site Info
7,405 Sq Ft
Misc Info
Realtor / MLS
Welcome to Haus Hanika—a Bavarian-inspired riverfront sanctuary on a rare stretch of the Wenatchee River, just one mile from downtown Leavenworth. This refined retreat offers four beautifully appointed suites, each with private outdoor space, classic mountain charm, and sweeping river and alpine views. Lovingly curated for 18 years, it exudes warmth, comfort, and timeless style. Wake to the sound of rushing water, wander through vibrant Bavarian streets, or explore year-round alpine adventures. With its rare riverfront setting and impeccable craftsmanship, Haus Hanika offers an unmatched Leavenworth experience. Courtesy: BHHS Leavenworth&Cascade Prop
$1,900,000
5312 N Vista Ct, Spokane, WA 99212
MLS #: 202521067
Home Info
8,228 Sq Ft
5 Bedroom
6.00 Bathroom
Site Info
3.83 Acres
Misc Info
Realtor / MLS
Perched above the city on 4.4 gated acres, this iconic Northwood estate offers unmatched privacy, panoramic views, and over 8, 000 SF of refined living. Soaring ceilings, sun-drenched spaces, and rich custom finishes create an atmosphere of timeless elegance. The grand kitchen and formal dining room open to breathtaking vistas, while the expansive primary suite features a spa-inspired bath and luxurious walk-in closet. A dedicated office, multiple living areas, and 1, 891 SF guest house provide ample space for work, relaxation, and stylish hosting. The lower level includes a secure walk-in vault and presents an incredible opportunity to create a custom retreat—whether for entertaining, multigenerational living, or added value. Complete with an attached 3-car garage plus an additional heated 4+ car showroom garage, and just minutes from amenities, this is Spokane living redefined. Courtesy: Keller Williams Spokane - Main
$1,899,900
69 Jaybird Lane, Leavenworth, WA 98826
MLS #: 2427015
Home Info
3,856 Sq Ft
4 Bedroom
4.00 Bathroom
Site Info
1.32 Acres
Misc Info
Realtor / MLS
A truly rare opportunity—homes of this caliber & setting seldom hit the market. Vaulted ceilings, solid wood cabinetry throughout & a river rock fireplace showcase timeless craftsmanship. The chef’s kitchen features a propane cooktop & premium finishes. This custom home offers 4 beds, 3 full & 2 half baths, plus an office, hobby room, workout room & large bonus room—perfect for entertaining & daily living. Expansive windows frame breathtaking Enchantment views. Includes a heated 1, 100 sq ft attached garage & a 1, 664 sq ft heated detached shop with a 540 sq ft apartment. Located in the peaceful, sought-after Icicle Rd area, this 1.32-acre irrigated flat estate with a swim spa & covered patio offers a private retreat just minutes from town. Courtesy: Kingdom Real Estate Team
$1,899,000
992 Bear Creek Rd, Colville, WA 99114-0000
MLS #: 202517130
Home Info
1,568 Sq Ft
3 Bedroom
1.00 Bathroom
Misc Info
Realtor / MLS
Stunning mountain views and amazing agricultural opportunities await you at this breathtaking 191 +/- acres property. Used productively for agricultural purposes equipped with water rights and irrigation pivots. Multiple outbuildings as well as large storage sheds located throughout the property offering equipment storage/ hay storage as well as areas for animals. Fenced and cross fenced. Cozy up in the quaint home with a wood stove and take in the view of a picturesque wooded backdrop with Calispell Peak off in the distance. Opportunity awaits at this truly unique property! Courtesy: RE/MAX Select Associates, Inc.
$1,897,000
24386 US Hwy 97, Chelan, WA 98816
MLS #: 2389571
Home Info
3,917 Sq Ft
3 Bedroom
3.00 Bathroom
Site Info
8.61 Acres
Misc Info
Realtor / MLS
Experience luxury in this nearly 4, 000 sq ft estate on 8.61 acres with 3 beds, 3 baths, and an office. Solid wood custom cabinets, granite countertops, heated tile floors in the primary and downstairs baths, and two propane fireplaces. Two large Trex decks overlook the Columbia River and 350 feet of waterfront. Includes a 4.25-acre vineyard with award-winning Albariño, Petite Sirah, Syrah, and Cabernet Sauvignon. A 36x40 insulated shop with RV hookup and separate wells for the house and vineyard complete this exceptional retreat. Courtesy: Premier One Properties
$1,895,998
203 Bluebell Court, Chelan, WA 98816
MLS #: 2384793
Home Info
2,333 Sq Ft
4 Bedroom
3.75 Bathroom
Site Info
4,152 Sq Ft
Misc Info
Realtor / MLS
Brand new construction at The Lookout with sweeping lake and vineyard views from an oversized deck for prime outdoor living. 4BD/5BA + a loft is the ideal vacation rental in Chelan’s natural serenity. The open-concept main level includes a gourmet kitchen with stunning appliances, spacious living area, and laundry/office. Upstairs, the loft + three ensuite bedrooms include a luxe primary suite with lake views. The lower level features bunk + media rooms for extra fun and flexibility. Enjoy a covered front deck & an huge back deck w/ indoor/outdoor fireplace and a lower deck + patio. Resort-style amenities include private marina, waterfront, heated pool, hot tub, parks, courts, + on-site rental management. Still time to make selections. Courtesy: CB Cascade - Lake Chelan
$1,895,000
63 Starview Place, Walla Walla, WA 99362
MLS #: 2384401
Home Info
2,728 Sq Ft
3 Bedroom
3.75 Bathroom
Site Info
1.94 Acres
Misc Info
Realtor / MLS
You'll appreciate the expansive view of the Blue Mountains from this elevated single-story home site. Concrete construction (ICF walls) improve soundproofing and temperature efficiency. Metal roofing ensures a roof that will last decades. There are 3 separate garages. 2 are attached to the main house and a detached 4-car garage/shop is next to the main home. The gradual sloping grassed yard to the rear is adjacent to an extensive concrete and wood (Fiburon) patio deck. A small, covered, pool/spa sits within the large patio space. The interior has 2 ensuite bedroom/baths & a large primary bathroom and walk-in closet. It also has a patio half bath. The home has engineered wood plank flooring as well as high ceilings with recessed lighting. Courtesy: Wine Valley Real Estate LLC
$1,895,000
9665 Ridgeview Drive NW, Quincy, WA 98848
MLS #: 2264446
Home Info
2,330 Sq Ft
3 Bedroom
3.00 Bathroom
Site Info
20,038 Sq Ft
Misc Info
Realtor / MLS
Rare new construction home in Crescent Ridge’s private enclave known as The Ranch. Boasts sweeping views of the Columbia River and jaw-dropping ridges surrounding Crescent Bar, as seen through floor-to-ceiling windows of the great room, a wrap-around patio and office/den. Single-level home features 10’6” ceilings and expansive primary suite with spa-inspired bathroom and large WIC. Oversized garage with 12’ doors is set up for easy boat, golf cart, large vehicles and gear access. Whole home automation system, Thermador Masterpiece Collection appliances and dual sets of washer & dryer for ultimate convenience. Exclusive access to community pool and year-round hot tub overlooking the Columbia. Act fast for this one-of-a-kind westerly view! Courtesy: CB Cascade - Wenatchee
$1,895,000
7865 Rd R NW, Quincy, WA 98848
MLS #: 2404238
Home Info
2,397 Sq Ft
3 Bedroom
2.25 Bathroom
Site Info
83.6 Acres
Misc Info
Realtor / MLS
Welcome to the Webber Farm, 83 acres of prime irrigated farmland in the Columbia Basin, featuring 2 wheel line irrigation systems, QCBID irrigation rights, & highly productive USDA Land Class 2 - previously farmed for rootstock/nursery. Property features 3 tax parcels, 2-story Home with unfinished basement, 3 bd/2.25 ba, 1782 sqft, built 1976 | mobile home | & 2 enclosed structures w/ climate control & power. Utilities include private well, power, & septic system (replaced in 2021). Renowned for its fertile soils & ideal climate, the region supports high-yield crops and is surrounded by thriving orchards/row crops. The Webber farm is a stable, long term investment in one of Washington's most productive farming regions. Courtesy: Laura Mounter Real Estate
$1,895,000
539 AB Antoine Creek Road, Chelan, WA 98816
MLS #: 2377123
Home Info
6,585 Sq Ft
3 Bedroom
3.25 Bathroom
Site Info
63.13 Acres
Misc Info
Realtor / MLS
Private and secluded location with 2 homes on acreage with large shop. 3 separate tax parcels included in sale. Main residence offers luxury accommodations. Custom-built with great room boasting 25 ft ceilings. Main floor features primary suite w/Jacuzzi Tub, Walk-In Shower, and Walk-In Closet. 2 additional Beds, Guest Bath, Exercise, Utility, Office, & Upper level office, storage closet, bonus rm, bath, and loft. Partially finished basement w/ 1000+ sq. ft . Large deck and in-ground pool. Incredible views. 2016 MH w/garage on adjacent property. W/D hookup, shower/toilet in garage. Shop 2592 sq ft. An Oasis escape. Zoning potential for STR & 5-acre splits. —buyer to verify information. Special financing terms offered by preferred lender. Courtesy: Nick McLean Real Estate Group
$1,895,000
539 AB Antoine Creek Road, Chelan, WA 98816
MLS #: 2376153
Home Info
6,585 Sq Ft
3 Bedroom
3.25 Bathroom
Site Info
63.13 Acres
Misc Info
Realtor / MLS
Private and secluded location with 2 homes on acreage with large shop. 3 separate tax parcels included in sale. Main residence offers luxury accommodations. Custom-built with great room boasting 25 ft ceilings. Main floor features primary suite w/Jacuzzi Tub, Walk-In Shower, and Walk-In Closet. 2 additional Beds, Guest Bath, Exercise, Utility, Office, & Upper level office, storage closet, bonus rm, bath, and loft. Partially finished basement w/ 1000+ sq. ft . Large deck and in-ground pool. Incredible views. 2016 MH w/garage on adjacent property. W/D hookup, shower/toilet in garage. Shop 2592 sq ft. An Oasis escape. Zoning potential for STR & 5-acre splits. —buyer to verify information. Special financing terms offered by preferred lender. Courtesy: Nick McLean Real Estate Group
$1,895,000
2617 Byrnes Rd., Touchet, WA 99360
MLS #: 2402810
Home Info
4,420 Sq Ft
6 Bedroom
5.00 Bathroom
Site Info
11.74 Acres
Misc Info
Realtor / MLS
Experience luxury country living at its finest! This 6 bed, 5 bath modern farmhouse sits on nearly 12 irrigated acres with a stunning open-concept layout, gourmet kitchen, and main-level primary suite. Enjoy an in-ground pool, sports court, pool house with sauna, and covered patio perfect for entertaining. A new shop, RV parking, and recent upgrades, including a heated/cooled 3, 360 sqft barndominum with 1 bed/1 bath and 900 sqft of living space above, 2 stalls, kitchen area and office etc. below add value and versatility. Just 20 minutes from Walla Walla in a private setting, this turnkey retreat blends upscale living with rural charm—ideal for multigenerational living, hobby farming, company retreats or just peaceful countryside living. Courtesy: Williams Team Homes LLC
$1,890,000
21617 E Harvard Vistas Ln, Newman Lake, WA 99025
MLS #: 202522088
Home Info
5,415 Sq Ft
4 Bedroom
4.00 Bathroom
Misc Info
Realtor / MLS
You must check out the amazing 360 degree views from this beautiful 5415 sq ft custom Craftsman home with 4 bedrooms, 4 baths, 2 family rooms, a large upstairs bonus room, an oversized 4 car garage, and lots of storage (including a fully cemented crawl space). Set on 10 well maintained, gated acres just minutes from town. The property also includes a 24 x 30' shop (with attached 12' x 30' lean to), a charming She Shed, garden area with fruit trees. Inside, you'll find soaring ceilings, a floor-to-ceiling rock gas fireplace, granite countertops, Quarter Sawn Oak Cabinetry, engineered hardwood floors, solid wood doors, premium appliances including a Thermador stove and dishwasher, a Jenn air fridge and lots of storage throughout (including a cemented crawl space). Once you drive up the totally paved driveway you will enjoy the breathtaking views and peaceful privacy. The quality and care invested in this home is evident from the moment you step inside. Courtesy: Windermere Valley
