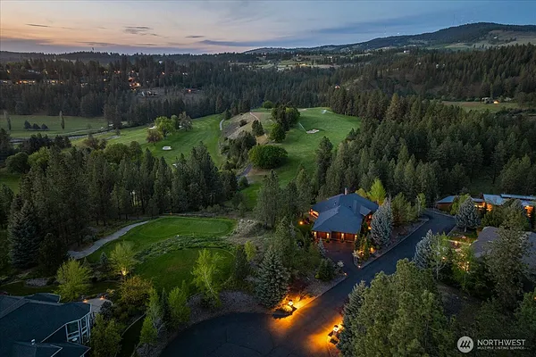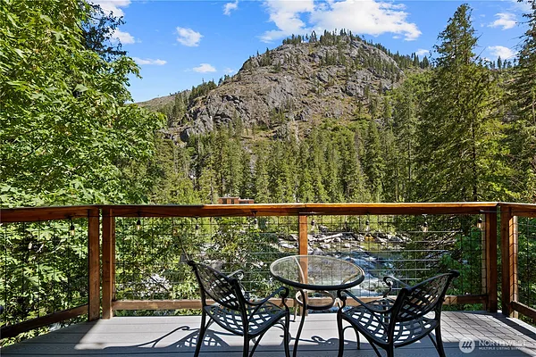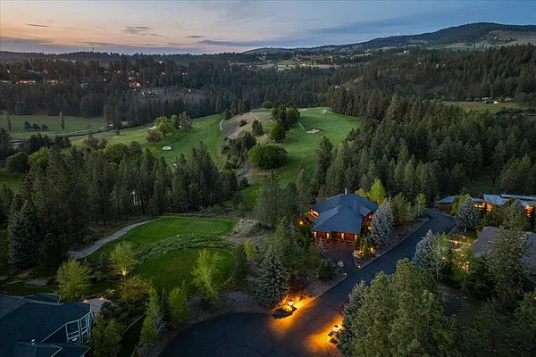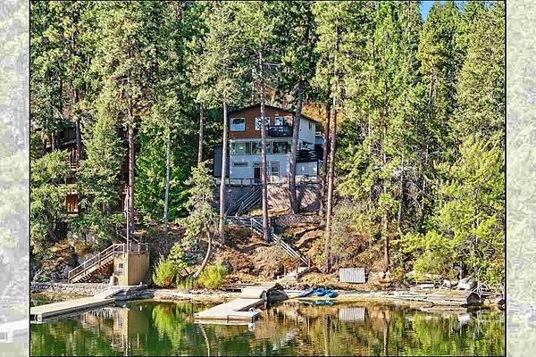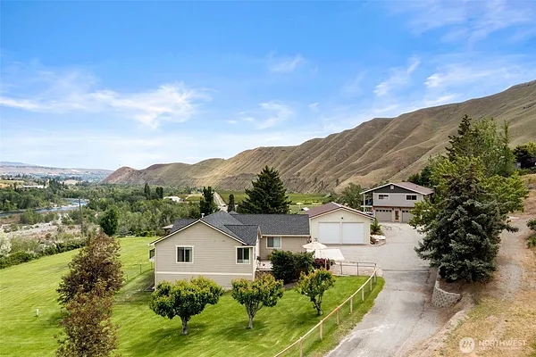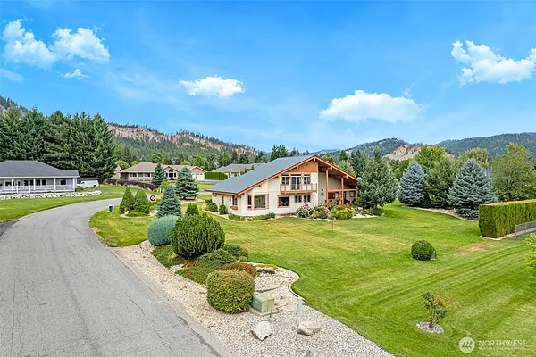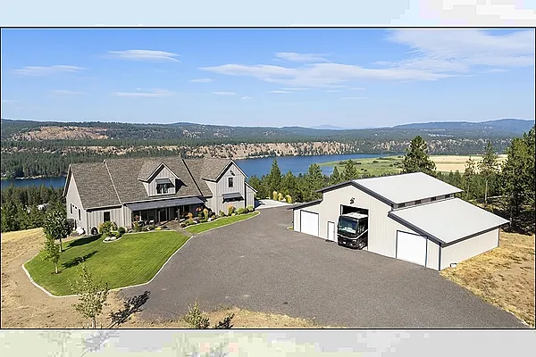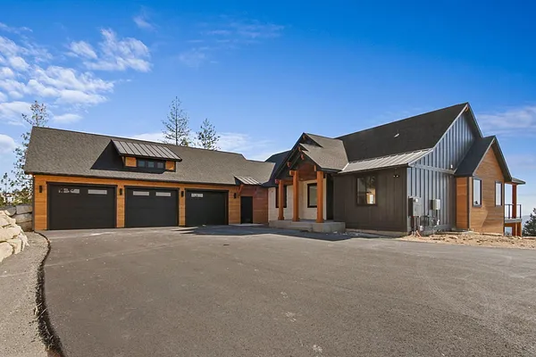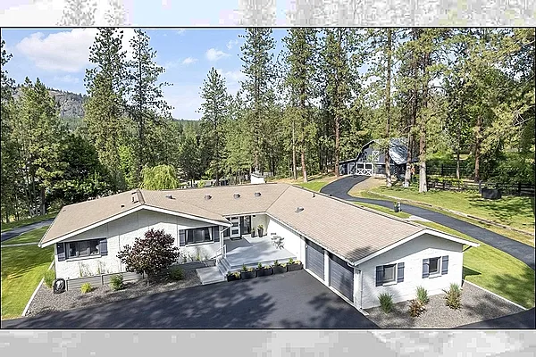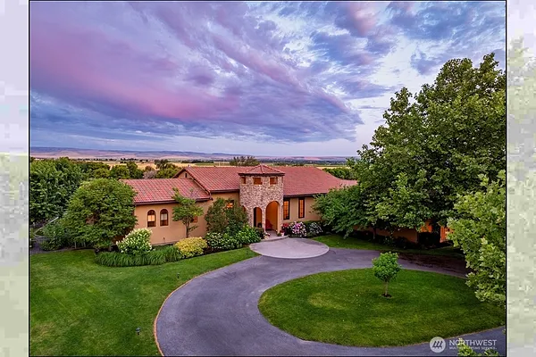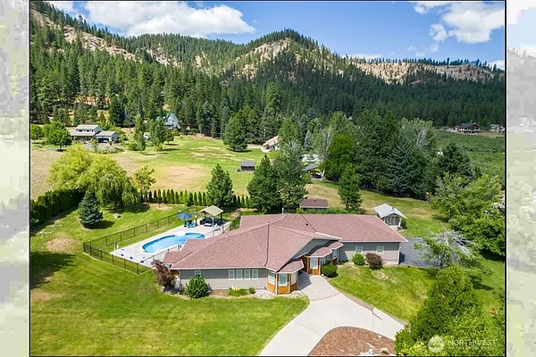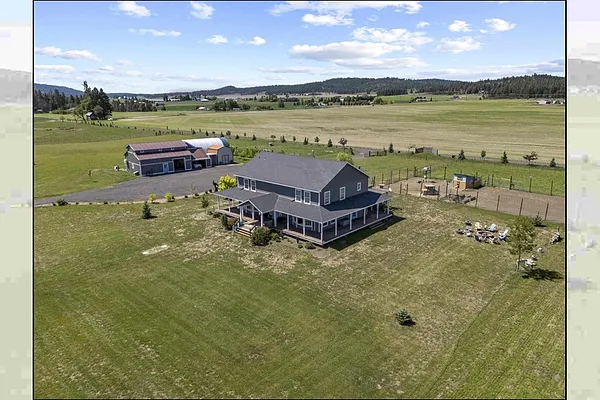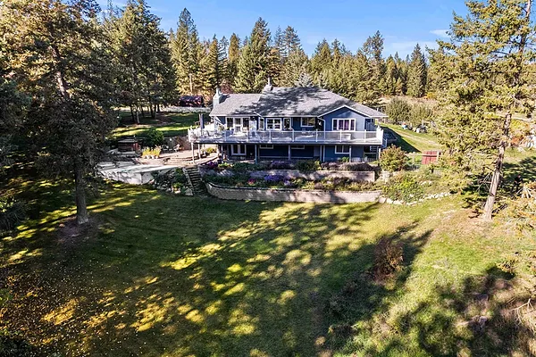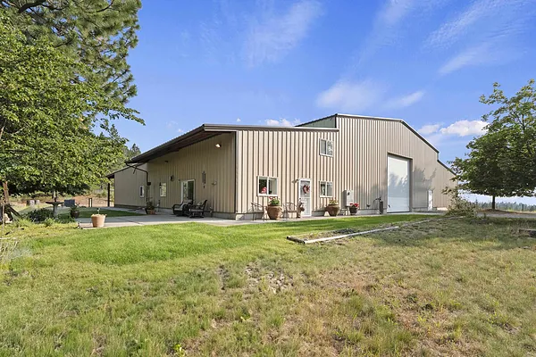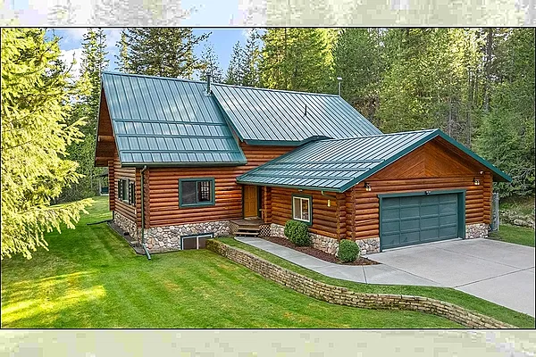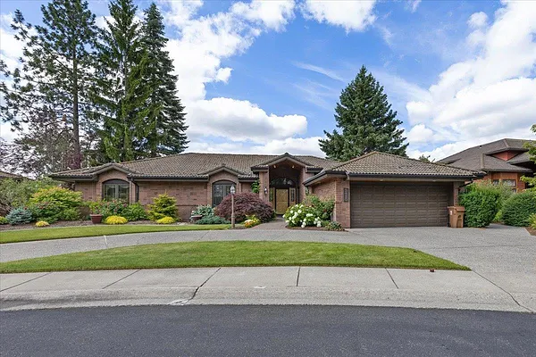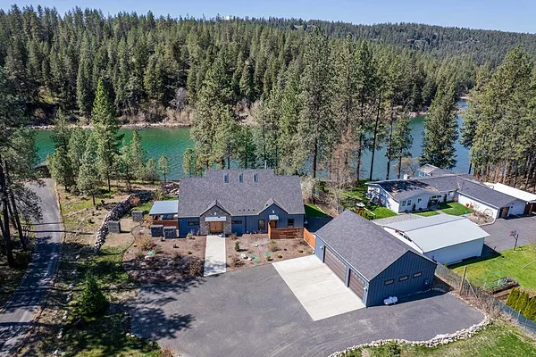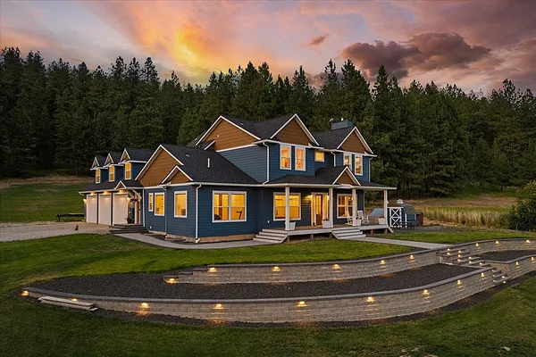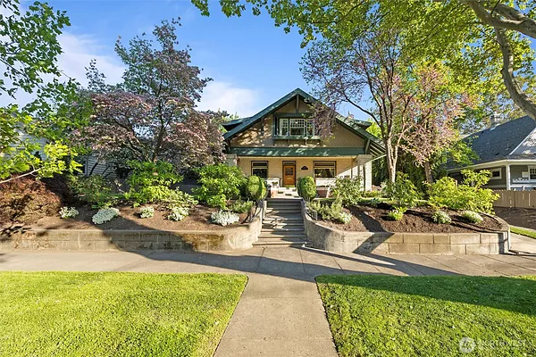
Property Type
Eastern Washington Home Listings
= 4185 Listings - Sorted by Price - High to Low =
$1,495,000
2415 Hangman Creek Lane, Spokane, WA 99224
MLS #: 2395997
Home Info
4,590 Sq Ft
4 Bedroom
2.50 Bathroom
Site Info
35,247 Sq Ft
Misc Info
Realtor / MLS
Perched above Latah Valley’s Signature Hole 5, this custom residence showcases refined craftsmanship & uninterrupted views from every room. With 4 beds, 2.5 baths & 4, 590 sq ft, it offers space, serenity & distinction. The designer kitchen boasts soapstone counters, beamed ceiling, pantry & large island. A floor-to-ceiling fireplace anchors the living room, opening to a covered deck overlooking the fairway. The primary suite offers private deck access, a spa-like bath, walk-in shower & vestibule entry. Downstairs: media/game room, gym, & wet bar. The 4+ car garage (1, 396 sq ft) includes storage & workshop space. Located at the Ridge at Hangman—just 15 minutes to downtown Spokane and the airport. Courtesy: Real Broker LLC
$1,495,000
7189 Icicle Road, Leavenworth, WA 98826
MLS #: 2406792
Home Info
1,840 Sq Ft
3 Bedroom
2.50 Bathroom
Site Info
11,761 Sq Ft
Misc Info
Realtor / MLS
Welcome to 7189 Icicle Rd. A quintessential riverfront retreat nestled on the banks of the idyllic Icicle River. This gorgeously appointed custom home has so much to offer. Step into this 1840sqft marvel featuring soaring vaulted ceilings, a gorgeous stone fireplace and a wall of windows framing all the breathtaking views that surround this mountain beauty. Offering a primary ensuite and 2 additional bedrooms, creating space for all of your gatherings. Imagine relaxing nights by the fire while the sun dances on river flowing by. Including 2 car garage, detached carport and private river access. Just minutes to downtown Leavenworth, this home blends convenience with adventurous getaway living. Start creating your lifetime memories today! Courtesy: Windermere Real Estate/PSK Inc
$1,495,000
2415 E Hangman Creek Ln, Spokane, WA 99224
MLS #: 202518688
Home Info
4,590 Sq Ft
4 Bedroom
3.00 Bathroom
Site Info
35,247 Sq Ft
Misc Info
Realtor / MLS
Pacific Northwest living meets the iconic fairway of Latah Valley’s Signature Hole 5. On the market for the first time, this custom Sullivan-built home blends timeless craftsmanship with panoramic views from nearly every room—enjoyed throughout each season. With 4 beds, 2.5 baths, its 4, 590 sq ft is designed for those who value open space, quality, & quiet surroundings. The chef’s kitchen features soapstone counters, a Thermador stove, pantry, beamed ceiling, & ample prep & counter space. The expansive living room centers around a floor-to-ceiling fireplace with 180° golf course views that never get old. Step onto the covered deck—your front-row seat to sunsets, evergreens, and the rolling green below. Preceded by a lead-in vestibule, the main-level primary suite offers deck access, a spa tub, spacious walk-in shower & closet. The lower level of the residence features a family room, dedicated media room, wet bar, gym, 3 additional bedrooms and adjoining bath. The oversized 1,... Courtesy: REAL Broker LLC
$1,495,000
24519 E Tum Tum Dr, Liberty Lake, WA 99019
MLS #: 202522878
Home Info
3,402 Sq Ft
4 Bedroom
4.00 Bathroom
Site Info
6,534 Sq Ft
Misc Info
Realtor / MLS
Dreamy waterfront retreat on Liberty Lake! This spacious 4 bed, 4 bath home offers the perfect blend of relaxation and recreation. Enjoy swimming, boating, fishing, kayaking, paddle boarding, wakesurfing, waterskiing (competition ski course right off the property), and soaking up the sun on your private sandy beach. A sturdy deep-water dock provides boat mooring, while multiple decks and patios with ample furniture make entertaining easy. The home boasts incredible views in two living rooms, a tastefully appointed kitchen, a BBQ, propane fire pit, 4 smart TVs, and room to sleep 11 comfortably. Plenty of storage for water toys, plus paddleboards and kayaks included. The under-carport workshop and concrete storage are ideal for extra gear. Upgrades include a new stylish black metal roof, stunning exterior stain, remodeled basement and bathrooms, new water heater, windows, and upgraded lighting. Excellent STR history with glowing reviews (4.97/5 Airbnb, 10/10 VRBO). Furnishings negotiable with full price offer. Courtesy: Prime Real Estate Group
$1,490,000
1901 Sleepy Hollow Road, Wenatchee, WA 98801
MLS #: 2381684
Home Info
3,828 Sq Ft
5 Bedroom
4.00 Bathroom
Site Info
4.37 Acres
Misc Info
Realtor / MLS
This spacious four-bedroom home overlooks the Wenatchee River offering privacy and lush landscaping on 4.37 acres. The property features multiple outdoor gathering areas, large picture windows and an updated kitchen. The primary suite includes a tiled walk-in shower and a walk-in closet. The recreation room, equipped with a wet bar, is perfect for watching the big game or can be transformed into your home gym. Just in time for summer, you can enjoy the backyard retreat, which boasts an in-ground pool. The 1, 308-square-foot (ADU) provides options for multi-generational living, featuring vaulted ceilings, an oversized primary bedroom, a spa-like bathroom, and a walk-in closet. There is plenty of space for your toys in the detached shop! Courtesy: Premier One Properties
$1,490,000
12395 Village View, Leavenworth, WA 98826
MLS #: 2422774
Home Info
3,371 Sq Ft
3 Bedroom
3.00 Bathroom
Site Info
40,075 Sq Ft
Misc Info
Realtor / MLS
Stunning Home Near Leavenworth with Breathtaking Views! This beautifully maintained 3-bedroom, 3-bathroom home offers panoramic views and a peaceful setting just a couple of minutes from downtown Leavenworth. Enjoy refined living with features including a custom wine cellar, central vacuum system, and built-in speaker system throughout. The ADA-accessible layout ensures comfort and convenience for all. Step outside to the very private deck with great views and overlooking the meticulously landscaped yard, perfect for relaxing or entertaining while taking in the natural beauty around you. Don’t miss this rare opportunity to own a truly exceptional home in one of the most desirable areas of Leavenworth! Very quiet & private dead end street! Courtesy: Mike West Leavenworth Realty
$1,489,000
18524 N Valley Rd, Nine Mile Falls, WA 99026
MLS #: 202521941
Home Info
3,516 Sq Ft
4 Bedroom
5.00 Bathroom
Site Info
10 Acres
Misc Info
Realtor / MLS
There is so much to love about this stunning property with sweeping views of Lake Spokane & Mt. Spokane. This home features the BEST of everything with 4-bedrooms and 5 bathrooms. Enjoy 1-level living in this thoughtfully designed home with the primary suite and two additional en-suite bedrooms on the main floor, plus a stylish half bath for guests. Upstairs you'll find a spacious 416 sq ft retreat with its own half bath, perfect for a home office, art space, or guest suite. Featuring engineered wood floors, 8-foot knotty alder doors, 10 ft vaulted ceilings, hard surface counters throughout and high-end appliances including a Frigidaire Professional Series refrigerator/freezer, GE Monogram induction cooktop, convection oven/microwave & warming drawer. The chef’s kitchen moves outdoors with a 36' built-in DCS barbecue grill, 2-burner gas cooktop & a large covered patio with stamped concrete. An oversized 2-car attached garage is complemented by a massive 40x60 shop w/ a 14-ft center door w/ space for a... Courtesy: Windermere North
$1,487,000
8005 Jackson Rd, Mica, WA 99203
MLS #: 202511165
Home Info
4,266 Sq Ft
5 Bedroom
4.00 Bathroom
Site Info
10 Acres
Misc Info
Realtor / MLS
Welcome to Blackwood Meadows, an extraordinary community nestled in serene surroundings. Here, you will discover another remarkable creation from Spokane's top home builder, Condron Homes. The Avery is a breathtaking daylight rancher, boasting an impressive layout that spans 4, 266 square feet. This home showcases a wealth of intelligent features and high-quality amenities, ensuring that every detail meets the highest standards of living. Situated on a generous 10-acre lot, this property rests gracefully on the rolling hills of the Mica area. The location offers stunning 360-degree views of the surrounding mountains, creating a picturesque backdrop for daily life. Each window frames nature's beauty, adding a sense of tranquility to the home. The images provided are representative examples of previous builds. These “To Be Built” photos highlight the exceptional craftsmanship and attention to detail that Condron Homes is known for. New well 10 GPM Courtesy: Windermere City Group
$1,475,000
2710 W Regina Ln, Spokane, WA 99218
MLS #: 202519326
Home Info
4,920 Sq Ft
6 Bedroom
3.00 Bathroom
Site Info
3.66 Acres
Misc Info
Realtor / MLS
Pride of ownership literally gushes from this rare, close-in gated acreage w/historic barn! This spacious rancher has been fully renovated w/a flexible design that easily lends itself to mid-century, farmhouse or contemporary styling. Located less than a mile to Kalispel Golf Club, St. George's School + the Little Spokane River, the setting is private + secluded but oh so convenient! Featuring hard surface counters, updated lighting, plumbing, mechanical, doors, decking, paint, flooring, appliances + fencing, you'll struggle to find anything yet to be done. An abundance of natural light floods the home so all spaces are warm + inviting. Enjoy 1-level living + a finished daylight walk-out lower level for separation of living space. The fully landscaped, fenced + irrigated yard is nothing short of stunning w/an enclosed garden area. Horses, chickens + RVs are welcome...no HOA. Explore ADU + multi-generational options, too! Courtesy: Windermere North
$1,475,000
2316 Ridgeview Road, Walla Walla, WA 99362
MLS #: 2389228
Home Info
2,806 Sq Ft
4 Bedroom
4.00 Bathroom
Site Info
1.26 Acres
Misc Info
Realtor / MLS
Architecturally designed & Custom built to capture the unparalleled Vineyard & Mountain view. Exceptional Tuscan Estate ideally located in the Heart of Wine Country, 5 mins to downtown Walla Walla, while privacy is ensured by the Soaring Hawk gated entry. Graced with tree lined drive, gracious entry, walls of glass, beautiful hardwood floors, wine cellar, kitchen that would please the most discriminating Chef with space large enough to gather & create. Primary suite featuring heated travertine tile floors, spacious closet, garden tub, tiled shower. Great separated space with 4 Bed/Bath, single story design. Enjoy in-ground spa or simple relaxing on back patio with a glass of wine watching the sunset. Fruit trees, garden beds, Simply Superb! Courtesy: Walla Walla Sothebys Intl Rlty
$1,474,000
10552 Ski Hill Drive, Leavenworth, WA 98826
MLS #: 2386884
Home Info
2,590 Sq Ft
3 Bedroom
2.50 Bathroom
Site Info
1.15 Acres
Misc Info
Realtor / MLS
Welcome to Ski Hill Getaway, a mountain retreat minutes from downtown Leavenworth & steps from Ski Hill Lodge/Ski Area. Situated on 1.12 acres, this spacious 3 bedroom, 2 1/2 bath rambler blends comfort and style with multiple living spaces, an open concept floor plan & kitchen with stainless appliances. A spacious primary suite featuring a spa-like bath & private office. Ready for Full time or part-time living, the home offers a transferrable STR permit. Enjoy at home entertainment with a dedicated game room, board game nook, & smart TVs throughout. Outdoors, unwind in the hot tub & swim in the in-ground pool. With year-round adventure at your doorstep & great amenities at home, this is living the dream in the heart of the Cascades. Courtesy: BHHS Leavenworth&Cascade Prop
$1,469,900
6730 W Cross Cut Rd, Deer Park, WA 99006
MLS #: 202521902
Home Info
Traditional Year Built: 2010
New Construction: No
Basement: Full, Finished, Rec/Family Area, Laundry
New Construction: No
Basement: Full, Finished, Rec/Family Area, Laundry
5,336 Sq Ft
6 Bedroom
5.00 Bathroom
Site Info
10.25 Acres
Misc Info
Realtor / MLS
A breathtaking testament to the raw beauty of Deer Park WA, this retreat seamlessly merges the ease of modern comfort w/the rich allure of a rural lifestyle. A tree lined approach w/dual privacy gates lead to a traditional farmhouse spanning 5, 336 sq ft & situated on a fully fenced 10.25 acs. Inviting you to breathe deeply, unwind, & reconnect w/what truly matters the wrap-around porch offers witness to picturesque sunrises & sets, the N lights & Mt. Spokane. The incredible kitchen, the heart of the home, has been elevated to offer contemp refinement showcasing luxury appliances, a stunning island, apron front sink, superb cabinetry & walk-in pantry. The liv & din rms offer spacious areas to entertain. The 2nd lvl presents the beautiful primary suite & en-suite, 2 add’l bedroom suites & lndry. The lwr lvl grants unlimited rec plus 3 beds, 1 bth & lndry. This impressive property delivers a 30x40 shop, 1 bed ADU, carport, 16x16 shed, 30x65 livestock shelter, chicken & goat house, bee h... Courtesy: Windermere Valley
$1,459,000
5418 S Wallbridge Rd, Deer Park, WA 99006
MLS #: 202510995
Home Info
4 Bedroom
3.00 Bathroom
Site Info
26 Acres
Misc Info
Realtor / MLS
Escape to this stunning country estate nestled among towering evergreens. The main home offers 4 bedrooms, 3 bathrooms, and 3, 900 sq ft of thoughtfully designed space, featuring an open-concept layout, cozy wood stove, master suite, home office, and a wraparound deck. A second dwelling adds 1, 144 sq ft with 3 bedrooms and 2 bathrooms, perfect for guests, rental income, or multi-generational living. This property is ideal for various lifestyles, boasting a large workshop, barn, garden space, and pastures. Relax in the hot tub while enjoying serene forest views. Whether for year-round living, a retreat, or farm-to-table dreams, this exceptional estate offers endless possibilities. Your oasis awaits! Courtesy: Washington State Land for Sale
$1,450,000
10718 S Mica Vista Ln, Mica, WA 99023
MLS #: 202519812
Home Info
1,350 Sq Ft
2 Bedroom
2.00 Bathroom
Site Info
66.33 Acres
Misc Info
Realtor / MLS
Barndo/Shome DREAM, year round or seasonal getaway. Multi-Family development potential w/ incredible future home site(s). Minimal maintenance. Sweeping views. Close to the Valley. End of Private Paved road. Gated. Underground power. Private well, 7gpm. Natural springs. Wildlife. All steel building with concrete floor, concrete lean-to and graveled lean-to. Apartment is super insulated. Electric + propane stove heat. Wall AC. 2 bedrooms, 2 baths, full kitchen w/ island, office area, full laundry room. Outdoor garden/patio escape. Shop space +workshop setup to be envied. Bring your horses, too. Current owners offer winter boat storage for additional income. Timbered + open spaces tax classification savings (to remain upon sale). Qualified buyers, call to view. Courtesy: Windermere Valley
$1,450,000
21115 N Mt Spokane Park Dr, Mead, WA 99021
MLS #: 202520894
Home Info
3,240 Sq Ft
4 Bedroom
3.00 Bathroom
Site Info
11.26 Acres
Misc Info
Realtor / MLS
Absolutely STUNNING home, secluded on 11.26 acres! New granite kitchen with center island, GE Profile stainless appliances including 5 burner cooktop stove, double oven w/ convection oven/ microwave, &dishwasher. Beautiful knotty pine doors and Alder cabinets w/under cabinet lighting. Formal dining room, family room w/vaulted ceilings, pellet stove, ceiling fan. 4 bed/2 1/2 bathrooms. Loft primary suite with sitting area, office, walk-in closet, double sinks, walk in shower, radiant floor heating, and your very private Trex deck bridge to lighted gazebo w/hot tub. 3 basement bedrooms, full bath w/new tile floor. Basement family room with surround sound. New hot water tank and pressure tank.Two car attached garage. HUGE 30x94 shop which includes concrete floors, electricity, and heat. Sprinkler system, water feature with pond and 2nd gazebo patio area. Whole house generator also. Irrigated garden area. Wonderful wildlife all around. This property has the WOW factor. Courtesy: Windermere North
$1,450,000
50342 Brown Rd, Sprague, WA 99032
MLS #: 202426691
Home Info
2,726 Sq Ft
3 Bedroom
3.00 Bathroom
Site Info
24.5 Acres
Misc Info
Realtor / MLS
Unearth the Ultimate Opportunity: Your Very Own Atlas E Missile Silo! Discover a once-in-a-lifetime chance to own a piece of Cold War history! Welcome to a world where the past meets the future - your 12, 946-square-foot underground former Atlas E Missile Silo. The property also has an 820 SF living area connected to a 3, 794-square-foot metal garage/workshop above ground and a 1, 906-square-foot living area below, complete with an elevator. It is located on a private 24.5+ acres. Nestled mostly beneath the earth, this unique property is a blank canvas of endless possibilities waiting for you to make it your own. Unparalleled Security: Rest easy knowing that your property is built to withstand the test of time, with robust construction and security features that would cost millions to recreate. Courtesy: Real Estate by You, LLC
$1,450,000
5430 S Quail Ridge Cir, Spokane, WA 99223
MLS #: 202520141
Home Info
4,878 Sq Ft
4 Bedroom
3.00 Bathroom
Site Info
16,570 Sq Ft
Misc Info
Realtor / MLS
Experience breathtaking southerly view from this stunning all-brick rancher perfectly perched on the bluff in the Quail Ridge Community. A total of 4800 sq ft, this home offers luxurious main floor living featuring a spacious living room, formal dining room, and a chef's kitchen/great room, all with southerly exposure capturing the sweeping panoramic vistas. The main level also includes 2 generous bedrooms, two baths, and a conveniently located laundry room. The lower level includes 2 guest bedrooms, bath, family/rec room, and large storage areas. Nestled in one of the most sought after gated communities and across the street from Manito golf course. Courtesy: Coldwell Banker Tomlinson
$1,450,000
11411 N Nine Mile Rd, Nine Mile Falls, WA 99026
MLS #: 202515283
Home Info
4,182 Sq Ft
3 Bedroom
3.00 Bathroom
Site Info
1.59 Acres
Misc Info
Realtor / MLS
Discover the perfect blend of luxury and nature in this stunning riverfront retreat! Nestled on 1.5 acres with 126’ of private waterfront, this property is a paddleboarder and kayaker’s paradise, right in your backyard. Step inside to an open concept layout featuring a 21’ kitchen island, Thermador gas stove, and a built-in 48” fridge/freezer. With 3 bedrooms, 2.5 baths, a dedicated office, and multiple walk-in closets, this home is designed for comfort and function. The covered back patio spans the entire width of the home, perfect for relaxing or entertaining with incredible river views. Unwind in the hot tub just off the primary suite for the ultimate escape. Extras include an oversized, fully finished 3-car garage, and ready-to-go plans for a 30x50 shop (utilities already in place!). High-end finishes throughout like hickory & poplar trim, barn doors, a 21’ wall of custom cabinetry, and a 50-year roof make this property truly one of a kind. Close to amenities, this home checks all the boxes! Courtesy: Windermere Valley
$1,450,000
7011 E Big Meadows Rd, Chattaroy, WA 99003
MLS #: 202520741
Home Info
5,935 Sq Ft
5 Bedroom
4.00 Bathroom
Site Info
9.85 Acres
Misc Info
Realtor / MLS
***Construction on Elk Chattaroy Rd. USE DETOUR*** With Million dollar views from your modern farmhouse, life can’t get much more picture perfect! This 5 bed/3.5 bath recently built farmhouse on nearly 10 acres in the Mead School District is a dream. The well considered layout with primary, office and laundry on main level. A Chef’s kitchen w/ island flows well between the formal living room and separate dining. 3 well sized rooms, 1 with en-suite and other with Jack and Jill bathroom truly offers the space desired. And a spacious oversized bonus room can fit all the activities. And a secondary laundry hook up is ready on this level if so desired. Need more space? Nearly 1, 900 sq ft of unfinished basement is available! 3 car garage with deep bays. 40x60 shop w/ 12 ft lean-tos, chicken coop, + dirt bike track. And your views!! Country living is calling. Need more land? Lower 10 acres potentially available. Courtesy: eXp Realty, LLC
$1,450,000
124 Whitman Street, Walla Walla, WA 99362
MLS #: 2372045
Home Info
3,883 Sq Ft
5 Bedroom
4.50 Bathroom
Site Info
27,813 Sq Ft
Misc Info
Realtor / MLS
Located in the heart of downtown Walla Walla Wine Country, this historic home blends timeless character with modern versatility. Enjoy soaring ceilings, original woodwork, and vintage details throughout. Situated on an expansive lot, ideal for entertaining, gardening, or simply relax and enjoy! This property also includes a thoughtfully designed duplex ADU, with a custom rooftop patio! Exceptional rental income potential, guest quarters, or multi-generational living. Walkable to shops, cafes, and parks, this rare opportunity combines in-town convenience with the charm and privacy of a true estate. Main home has 3 beds, 2.5 baths Courtesy: Williams Team Homes LLC
