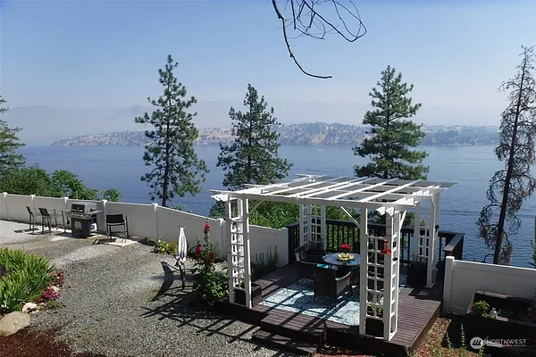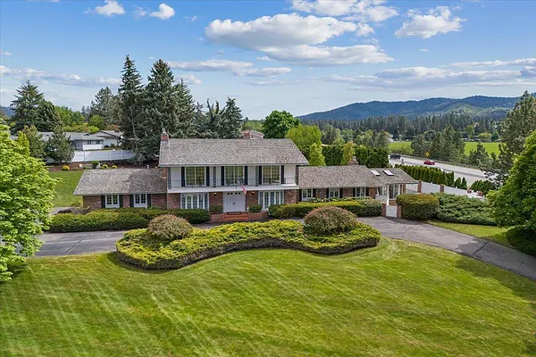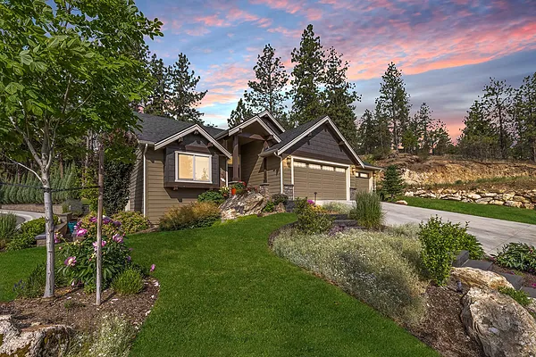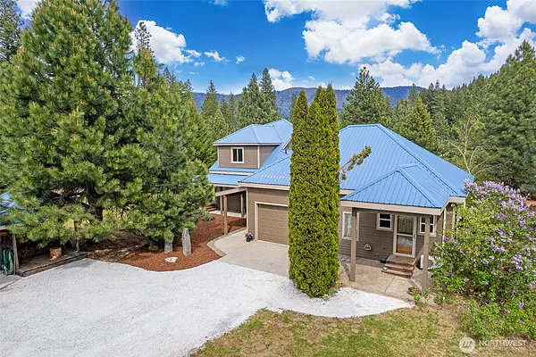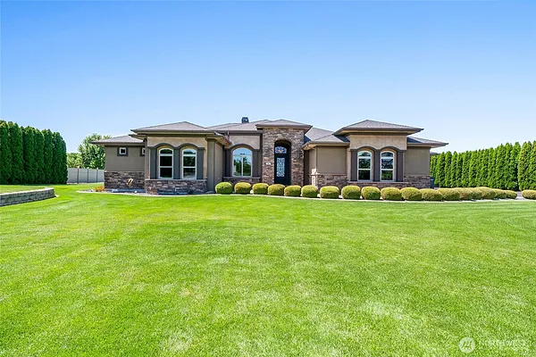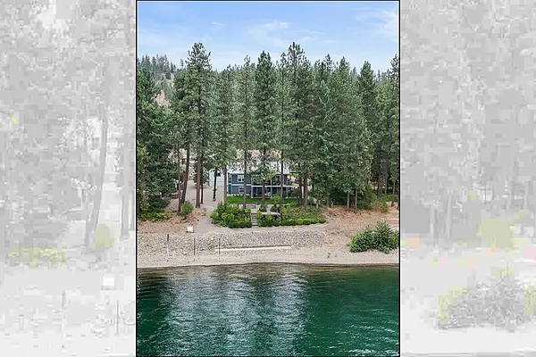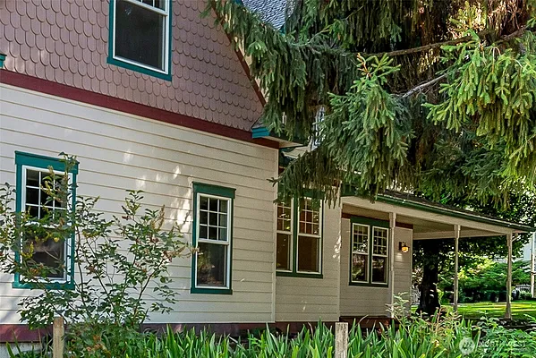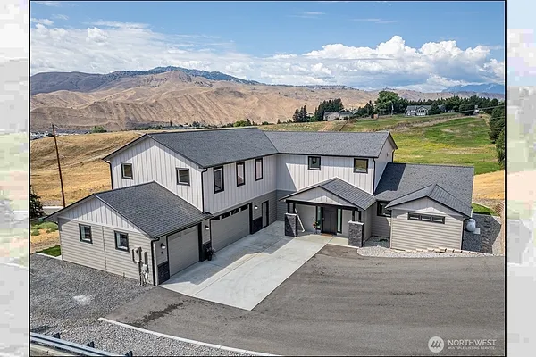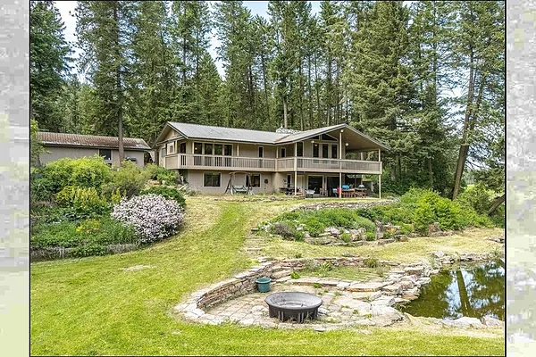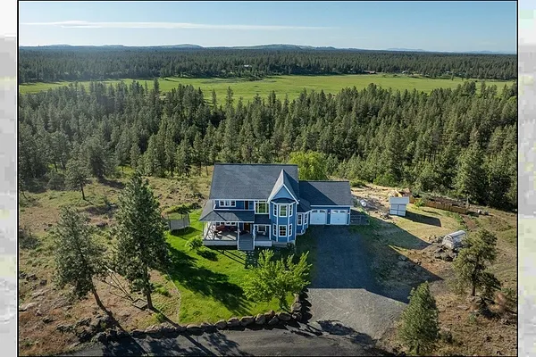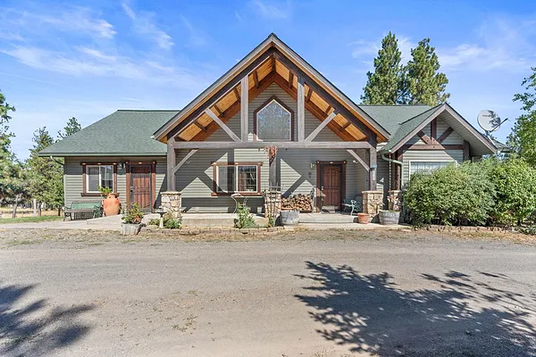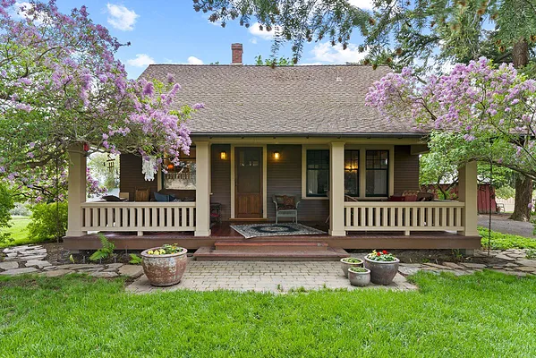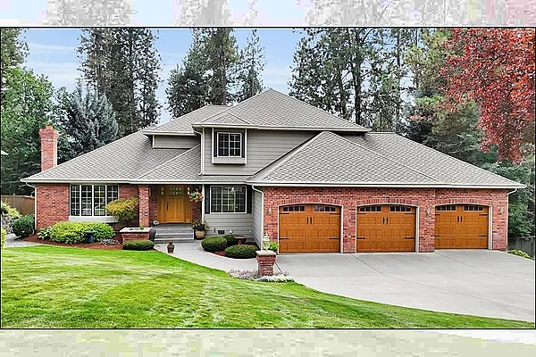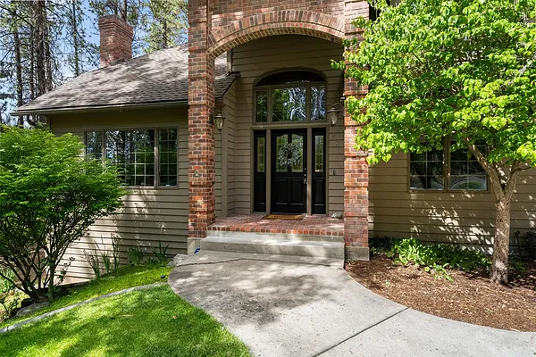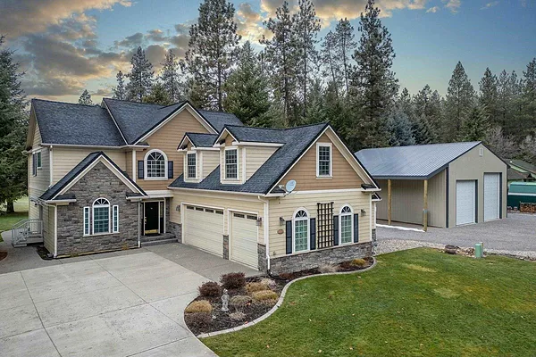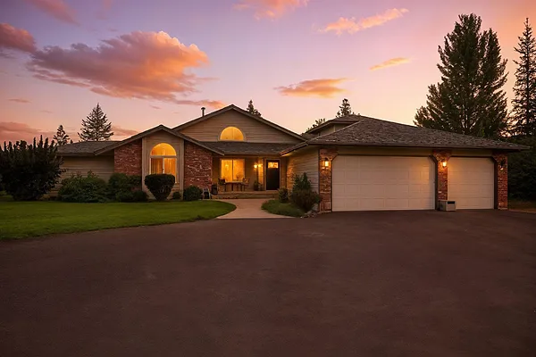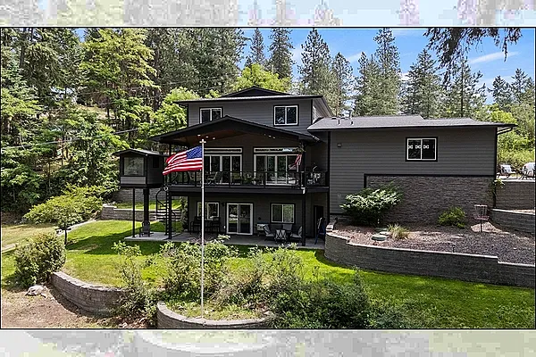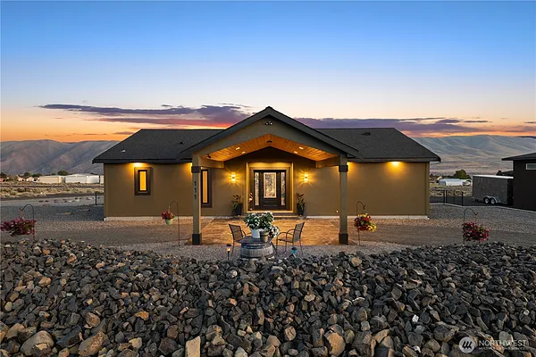
Property Type
Eastern Washington Home Listings
= 4373 Listings - Sorted by Price - Low to High =
$920,000
165 GRANITE FALLS Road, Chelan, WA 98816
MLS #: 2309502
Home Info
2,350 Sq Ft
3 Bedroom
3.00 Bathroom
Site Info
8.92 Acres
Misc Info
Realtor / MLS
Private setting on 8 acres near state park amenities just 20 minutes from town make this a great second home or rental opportunity. Put in a pool, plant your grape vines! Invest in the south lakeshore’s nature and peace of mind instead of crowds and traffic. Vacationing guests give the house, amazing views, location, pergola deck and gardens 10-star reviews. Short Term Rental license comes with this fully furnished house featuring three spacious bedrooms, a nice primary bath, open kitchen dining area, pantry, and large living room. Attached 2 car garage is also a game room. Seller lives next door and can assist buyer if desired. This is our final price drop before offering it for rent off season. Courtesy: homecoin.com
$922,000
2915 S Dishman Mica Rd, Spokane Valley, WA 99206
MLS #: 202521900
Home Info
5,537 Sq Ft
5 Bedroom
4.00 Bathroom
Site Info
5.45 Acres
Misc Info
Realtor / MLS
Nestled atop a picturesque Hill in the heart Of Spokane Valley lies a remarkable estate encompassing 5.45 acres of pure tranquility & breathtaking vistas. Step into the grandeur of the main floor where you’re greeted by a combination of sophistication & warmth. The main floor features a formal living & dining room, primary suite, spacious kitchen w/wood floors, pantry & double ovens which opens to a cozy living room boasting wood beams & large brick fireplace. Step into the artfully designed sunroom w/walls of windows & skylights which overlooks the gunite pool, lush landscaping & expansive paver patios for outdoor enjoyment! Ascending the stairs, you’ll find 4 bedrooms- 2 rooms boasting private balcony’s overlooking the gorgeous views. The allure of this estate extends beyond the home with a 1, 440 square foot Barn/Shop complete with tack room, horse stalls & hay storage offering endless possibilities for equestrian pursuits. Courtesy: John L Scott, Spokane Valley
$924,900
13105 E Copper River Ln, Spokane, WA 99206
MLS #: 202518745
Home Info
3,652 Sq Ft
5 Bedroom
3.00 Bathroom
Site Info
13,068 Sq Ft
Misc Info
Realtor / MLS
Discover exceptional living in this beautifully crafted 5-bedroom, 2.5-bath, 3, 652 sq ft home on a spacious 0.30-acre lot in a desirable Spokane Valley neighborhood. This elegant Craftsman-style home features a fully finished basement with a private mother-in-law suite, complete with a kitchenette—ideal for guests or multi-generational living. The gourmet kitchen is a chef’s dream with a high-end Thermador range, while the open-concept layout flows seamlessly into the living and dining areas. Outside, you'll find extensive professional landscaping and hardscaping that offer both beauty and privacy. A true retreat with thoughtful upgrades throughout! Courtesy: REAL Broker LLC
$925,000
12111 West Shugart Flats Road, Leavenworth, WA 98826
MLS #: 2377768
Home Info
2,587 Sq Ft
3 Bedroom
3.00 Bathroom
Site Info
2.01 Acres
Misc Info
Realtor / MLS
Discover comfort, space, and versatility in this beautifully designed 3-bedroom, 2.5-bath home featuring an attached accessory dwelling unit (ADU)—perfect for guests, rental income, or multi-generational living. Step inside to an open-concept layout with soaring vaulted ceilings, rich cherry hardwood floors, and elegant granite countertops that elevate the kitchen and living spaces.Enjoy the privacy of 2 level acres with a peaceful, secluded feel—ideal for outdoor living, gardening, or simply unwinding. Whether you're looking for adventure or tranquility, year-round outdoor activities like hiking, skiing, and more are just minutes away. This home blends natural beauty with thoughtful design, don't miss the chance to make it yours! Courtesy: Mike West Leavenworth Realty
$925,000
74 Judy Road, Moses Lake, WA 98837
Contingent - MLS #: 2410551
Home Info
3,173 Sq Ft
3 Bedroom
3.00 Bathroom
Site Info
1.09 Acres
Irregular
Misc Info
Realtor / MLS
The one you have been looking for! Properties like this don't come along very often! This beautifully designed rambler located on a 1 acre lot offers an impressive 3173 sq/ft of living space with exceptional detail and finishes throughout. The home features a large kitchen, 3 spacious bedrooms, 2 full baths, 2 half baths and an office with a custom built-in desk. You will appreciate the functional design of the 3 car garage and large 40x60 shop ensuring ample space for vehicles and storage. The elegant stucco exterior and beautiful landscape enhances the homes curb appeal, while the covered patio invites you to unwind and entertain outdoors making it a perfect spot for gatherings. Don't miss out on this incredible opportunity! Courtesy: BHGRE Gary Mann Realty
$925,000
101 Greggs Rd, Newport, WA 99156
MLS #: 202522171
Home Info
2,706 Sq Ft
3 Bedroom
3.00 Bathroom
Site Info
18,295 Sq Ft
Misc Info
Realtor / MLS
If you’ve been waiting to find the perfect waterfront property, your wait is over! This year-round home on 100' of private Pend Oreille River waterfront is one of the most impeccably maintained homes you’ll find and is built on one of the best lots the river, and the area have to offer. The home is over 2700 ft.² and has 3 bedrooms with an easy conversion to a 4th bedroom. The kitchen, dining, and great room offer high-quality finishes and along with the primary suite on the main floor, all have stunning views. The 3 car garage has fit their two cars and their boat and the nearly 1/2 acre lot gives plenty of elbow room. Offering southern exposure with gorgeous views of the 55 miles of boatable riverway. Every detail has been accounted for. The home had a dock for years with an easy path for a new dock. Courtesy: Avalon 24 Real Estate
$925,000
6005 Sunset Highway, Cashmere, WA 98815
MLS #: 2425168
Home Info
3,450 Sq Ft
4 Bedroom
2.50 Bathroom
Site Info
30,928 Sq Ft
Misc Info
Realtor / MLS
Experience unparalleled craftsmanship in this custom-built 1900s-style NW Farmhouse, set on a private .71-acre, park-like lot just one mile from Cashmere. Meticulous details abound, from the wrap-around porch to the period-perfect interior millwork. The 4-bed, 2.5-bath, 2, 846 sq ft floor plan features an open kitchen/great room, formal living/dining, and a huge upstairs rec room. Enjoy the serene yard with massive trees, garden, & fruit trees. Quality is paramount, with an overbuilt foundation and Good Cents efficiency. The oversized garage, abundant storage, & wired sound system complete this incredible home. Courtesy: Alpine Group
$925,000
15 Margaret Lane, Wenatchee, WA 98801
MLS #: 2409304
Home Info
3,300 Sq Ft
3 Bedroom
2.25 Bathroom
Site Info
22,216 Sq Ft
Misc Info
Realtor / MLS
Get ready to fall in love with this simple yet elegant Sunnyslope custom home featuring high-end finishes and jaw-dropping sunset views over the Enchantments. Soaring vaulted ceilings and a gas fireplace create a warm, inviting atmosphere. The gourmet kitchen boasts a gas cooktop, double oven/micro, and walk-in pantry. Retreat to the primary suite with a spa-worthy tile shower and custom closet system. Work from home in the private office. The bonus space above the garage is ideal for a guest suite, rec room or ADU with private entrance. The massive 1155 sq ft, 3+ car garage offers gym or hobby space. Step out through the oversized glass sliding doors to the relaxing covered patio with breathtaking Cascade views. Near Sunnyslope elementary! Courtesy: Premier One Properties
$925,000
512 Williams Lake Rd, Colville, WA 99114
MLS #: 202518742
Home Info
3,304 Sq Ft
5 Bedroom
3.00 Bathroom
Site Info
16.5 Acres
Misc Info
Realtor / MLS
This one-of-a-kind Custom Rancher on 16+ Acres with Creek, Pond & Mountain Views is a Rare Find! Prepare to be impressed by this exceptional custom daylight walkout rancher nestled on over 16 acres of breathtaking natural beauty. Featuring stunning territorial and mountain views, this unique property boasts a serene pond, aspen trees, and Mill Creek meandering through the back—creating an idyllic and private setting. The home has over 3, 300 square feet of living space, custom rock wood-burning fireplace, soaring ceilings, and a spacious main-floor master suite. Expansive deck that overlooks the picturesque pond and mountains. Perfect for equestrian or hobby farm enthusiasts, the property includes multiple pasture areas and room to roam. A 6+ car garage with shop area provides ample space for vehicles, toys, and projects. Courtesy: CENTURY 21 Beutler & Associates
$929,000
22828 S Gateway Ln, Cheney, WA 99004
MLS #: 202515982
Home Info
5,104 Sq Ft
5 Bedroom
5.00 Bathroom
Site Info
14 Acres
Misc Info
Realtor / MLS
It's time to see this wonderfully built home on 14 acres offering breathtaking views, chef's kitchen & mother-in-law suite. Quiet serene country living in this Victorian farmhouse. Home has soaring 10-ft ceilings, 5 spacious beds/5 luxurious baths. Large kitchen w/ pot filler, island, granite counters, informal dining area. Formal dining rm is perfect for special occasions. Light-filled office provides private workspace. Living rm & primary bdrm each have gas fireplaces. Every window offers stunning views. Expansive deck provides magnificent sunset vistas w/ Cheney & Spokane in the background-Reinforced space for hot tub! Huge primary suite features grand views, & luxurious bath w/ giant soaking tub & rainwater shower. Additional features: spacious laundry rm, mudroom & dog wash station. Lower level includes mother-in-law suite w/ full kitchenette, separate entrance, gym & family rm. See also the neighboring parcel of land with high producing well MLS#202512077 for a package deal. Courtesy: Avalon 24 Real Estate
$929,000
1328 E Smythe Rd, Spangle, WA 99031
MLS #: 202521635
Home Info
4,008 Sq Ft
5 Bedroom
3.00 Bathroom
Site Info
10 Acres
Misc Info
Realtor / MLS
Beautiful home on 10 acres and a horse setup, just 15 minutes to downtown Spokane! This daylight rancher is over 4000 square feet and comes with 5 bedrooms, 3 bathrooms, 2 living spaces, wood burning fireplace in the living room and so much more. The primary bedroom is on the main level with a door to the deck, 2 separate walk-in closets, large bathroom with jetted tub and two vanities as well. The custom kitchen has a large island, tons of pantry storage, RO water system, double wall ovens and stainless steel appliances. Also off of the kitchen is another family room/office, separate dining room and large laundry/mudroom for more storage. Downstairs has 3 more finished bedrooms, a pellet stove, a separate living space with walk out to the backyard and a large storage room where a new, whole house filtration system and newer furnace have been installed. Outside you can enjoy the peace and quiet on the 10 treed acres coming with a detached garage, 4 stall barn and an additional shop plumbed for a bathroom! Courtesy: Avalon 24 Real Estate
$929,000
8310 E BELAIR Rd, Valleyford, WA 99036
MLS #: 202520044
Home Info
2 Bedroom
1.00 Bathroom
Misc Info
Realtor / MLS
Nestled in the scenic Palouse with sweeping 360° views just 15 minutes from town, Belair Farm Equestrian Estate features a premier equestrian facility. The 36'x72' Hardy Plank barn includes five 12'x12' matted stalls with runs and Nelson auto waterers, an asphalt aisle, hot/cold wash rack, hay storage, and covered trailer parking. A pristine tack room combines with a sleeping loft, full bath w/shower, kitchenette with fridge, sink, and perfect for guests or riders. The living quarters offer cathedraled ceiling great room with full kitchen, spacious bath, and bedroom with W/D. French doors open to a patio overlooking a 72'x197' wood-fenced arena w/sand & Nike Rubber footing and 25' training mirror, plus a 45' round pen. Two half-acre paddocks with loafing sheds and three Douglas Fir fenced grass pastures provide ample turnout. In addition there is a beautifully maintained 1921 Craftsman home that features wood plank floors, original windows, large country kitchen, and cozy porch w/Expandable attic potential. Courtesy: eXp Realty, LLC Branch
$929,500
6824 S Highland Park Dr, Spokane, WA 99223
MLS #: 202523855
Home Info
4,100 Sq Ft
4 Bedroom
4.00 Bathroom
Site Info
14,930 Sq Ft
Misc Info
Realtor / MLS
This exceptional Highland Park home blends quality, comfort, and pride of ownership. Meticulously maintained and thoughtfully upgraded, it features a beautifully landscaped backyard with expansive views of towering pines, open and covered patios, and extra space to add a garden or playground. Inside, granite counters, oak cabinets, and rich wood trim shine throughout the house. The kitchen boasts a Viking Pro range, new stainless appliances and counter space for all your needs. The huge walkout basement offers a large 4th bdrm & bath, optional 5th bdrm/flex room, office, wine storage, and home theater/game room with wet bar, surround sound and custom lighting perfect for entertaining. Additional features and updates included a new furnace, tankless water heater, water softener, freshly stained fencing and custom garage storage add everyday value. This home offers a combination of impeccable condition with a private yet city-connected location and direct access to the amazing Bluff trail system. Courtesy: Windermere City Group
$935,000
16822 N Golden Dr, Colbert, WA 99005
MLS #: 202422629
Home Info
5,044 Sq Ft
6 Bedroom
4.00 Bathroom
Site Info
40,794 Sq Ft
Misc Info
Realtor / MLS
Step in to elegance and functionality with this 6 bed/4 bath beauty in Little Spokane River Estates, nestled in a secluded hillside with close access to the river-walk. Upon entry, the grand foyer opens to the main level offering 2 living rooms w/fireplaces, double walk-out patios, formal dining, an office/bedroom, guest bath, laundry, & access to attached 3-car 840sqft garage. Upstairs offers a nearly 800sqft primary suite, complete with soak tub/shower/walk-in closet. 3 more bedrooms, one w/ access to hall bath, and the largest bedroom offers a huge space for literally anything! The basement offers an in-house shop, full bath, huge entertainment space w/ walk out patio, 1 non-egress bedroom, and ample storage. The outside spaces offer a park-like yard, raised garden beds, berry bushes, array of carefully planted trees, and gorgeous stamped concrete patio w/ plumber gas to outdoor kitchen area. Roof less than 5 years old and all Renewal by Andersen windows! This home is what dreams are made of - a must see! Courtesy: EXIT Real Estate Professionals
$935,000
116 W Trappers Loop, Chewelah, WA 99109
MLS #: 202511603
Home Info
3,265 Sq Ft
3 Bedroom
3.00 Bathroom
Site Info
25,700 Sq Ft
Misc Info
Realtor / MLS
Discover timeless elegance in this exceptional home situated on the fairway of the prestigious 27-hole Chewelah Golf and Country Club. Delight in the chef's dream kitchen featuring solid oak cabinetry, gleaming stainless steel appliances, rich granite countertops, and exquisite Travertine flooring. A sweeping staircase adorned with ornate wrought-iron hand railing adds a touch of grandeur, while recessed lighting and coffered ceilings creates a warm, inviting ambiance throughout. Nestled on a double lot with both an attached garage and a 36x40 detached shop with 12' and 14' doors for insulated RV parking. Enjoy a short commute to 49 Degrees North Ski Resort, downtown Chewelah and Mistequa Casino for entertainment. Your dream home awaits! Courtesy: Windermere Countryside - Chewelah
$937,500
1607 E Wildflower Ln, Spokane, WA 99224
MLS #: 202523512
Home Info
4,800 Sq Ft
3 Bedroom
3.00 Bathroom
Misc Info
Realtor / MLS
Amazing views await in this original-owner daylight rancher located in The Ridge at Hangman! If you’ve been considering new construction but are looking for something more affordable, this home offers the perfect opportunity—move-in ready now, with plenty of potential to update with your own personal finishes. Enjoy true main-floor living with an open concept floor plan, laundry, and a spacious primary suite featuring a jetted tub, hot tub, framed-in sauna room, and space for a sitting area. The kitchen is ideal for entertaining, offering generous counter space and bar seating. A custom spiral staircase leads to a bright sunroom—perfect as a reading nook or play space—with some of the best views in the house. The partially finished walkout basement includes framed spaces with in-law or guest suite potential. Outside, the low-maintenance yard and large loop driveway provide ample parking for gatherings and holidays. Just a short golf cart ride to Latah Creek Golf Course and only 10 minutes to downtown! Courtesy: eXp Realty, LLC Branch
$939,000
12808 N North Park St, Newman Lake, WA 99025
MLS #: 202521969
Home Info
2,922 Sq Ft
5 Bedroom
4.00 Bathroom
Site Info
17,902 Sq Ft
Misc Info
Realtor / MLS
Welcome to your year-round lake living dream! This stunning 5-bed, 4-bath, 3-story retreat on 0.42 acres steps from Newman Lake blends comfort, luxury, and outdoor adventure. Enjoy sweeping water views, privacy, and direct lake access. Inside, find modern finishes, stainless appliances, large pantry, gas fireplace, and spacious bedrooms. A small bonus basement room is ideal for a gym, office, or media space. Updated bathrooms add fresh functionality. The expansive deck, plumbed for gas, includes a charming treehouse with power, magnetic walls, and a spiral staircase to the yard. Outdoor features include a heated driveway, Centurion generator, hot tub wiring, outdoor shower, horseshoe pit, and access to a private community beach with fire pit and boat slip. Oversized garage and furnace/storage room provide ample space. Walk or ride to the public boat launch or Silverbeard’s Marina for pizza, wine, beer, and water rentals. This is more than a house, it’s a lifestyle. Live the lake life you’ve always... Courtesy: Windermere Liberty Lake
$939,000
22828 S Gateway Ln, Cheney, WA 99004
MLS #: 202512078
Home Info
5,104 Sq Ft
5 Bedroom
5.00 Bathroom
Site Info
14 Acres
Misc Info
Realtor / MLS
The snow is melting and it's time to see this wonderfully built home on 14 acres offering breathtaking views, chef's kitchen & mother-in-law suite. Quiet serene country living in this Victorian farmhouse. Home has soaring 10-ft ceilings, 5 spacious beds/5 luxurious baths. Large kitchen w/ pot filler, island, granite counters, informal dining area. Formal dining rm is perfect for special occasions. Light-filled office provides private workspace. Living rm & primary bdrm each have gas fireplaces. Every window offers stunning views. Expansive deck provides magnificent sunset vistas w/ Cheney & Spokane in the background-Reinforced space for hot tub! Huge primary suite features grand views, & luxurious bath w/ giant soaking tub & rainwater shower. Additional features: spacious laundry rm, mudroom & dog wash station. Lower level includes mother-in-law suite w/ full kitchenette, separate entrance, gym & family rm. See also the neighboring parcel of land with high producing well MLS#202512077 for a package deal. Courtesy: Avalon 24 Real Estate
$939,000
21101 N Byrne Ln, Nine Mile Falls, WA 99026
MLS #: 202514142
Home Info
3,116 Sq Ft
5 Bedroom
4.00 Bathroom
Site Info
4.96 Acres
Misc Info
Realtor / MLS
Discover your dream retreat on the shores of Long Lake! This beautiful home on 5 acres boasts 150 feet of pristine waterfront, offering tranquility and breathtaking 180-degree lake views. Indulge in over 3, 100 square feet of thoughtfully designed living space, with 5 spacious bedrooms and 4 bathrooms. The open-concept great room flows onto an expansive deck, perfect for entertaining or simply enjoying the serene lake views.The kitchen features rich maple cabinetry, stainless steel appliances, and a sleek induction stove. Gather around the dining table, or cozy up by the pellet stove in the family room. The primary suite offers a serene escape, complete with a custom tile shower, double sinks, and a walk-in closet. The lower level is plumbed for an in-law suite, providing flexibility and additional living space. Hobbyists will love the 1, 554 square foot shop with a 14' door, offering ample space for projects and storage. Plus, you'll be just a short drive from Spokane. Schedule a showing today! Courtesy: Keller Williams Spokane - Main
$939,995
111 Wren Loop SW, Mattawa, WA 99349
MLS #: 2387801
Home Info
2,210 Sq Ft
3 Bedroom
3.50 Bathroom
Site Info
26,572 Sq Ft
Misc Info
Realtor / MLS
Experience luxury living in Desert Aire on a .61-acre lot with breathtaking views of the Columbia River, mountains, golf course, and airstrip. This 2, 210 sf home features a massive 1, 868 sf attached shop with two 50 foot bays + a 32 foot bay, heated tile floors, new carpet, built-ins, and vaulted ceilings. Dream kitchen with granite countertops, Sub-Zero fridge, warming oven, and an oversized island for seating & storage. This open floor plan is perfect for entertaining! Primary offers deck access, walk-in closet, & stunning private bath. Enjoy your oversized covered porch with cooling misters, swim spa, & Alexa-controlled lighting. There are 3 RV hookups, security cameras, speaker system, & garage drains for year-round car washing as well! Courtesy: Keller Williams Realty
