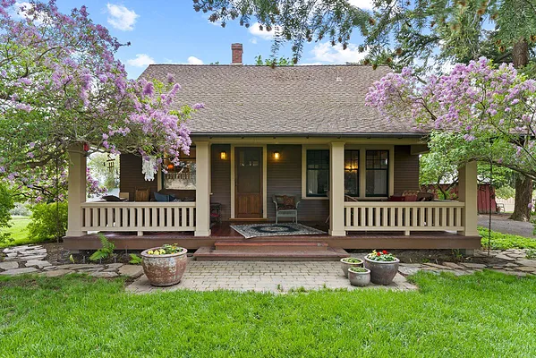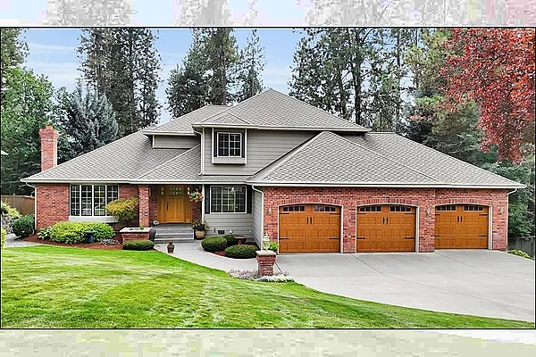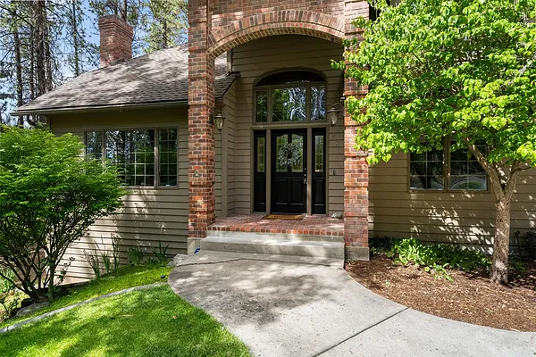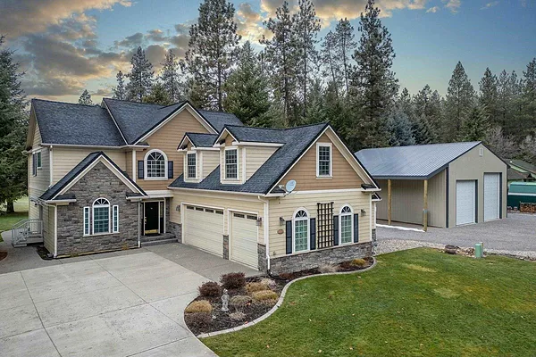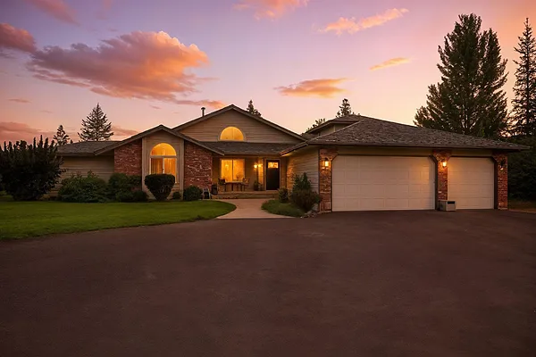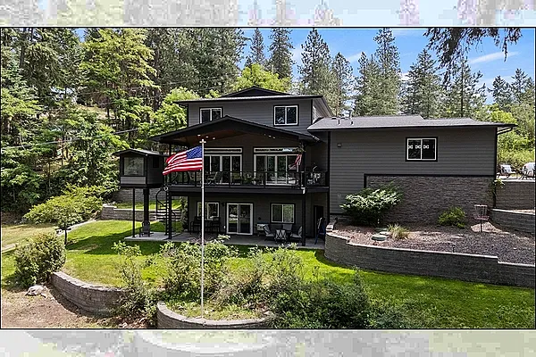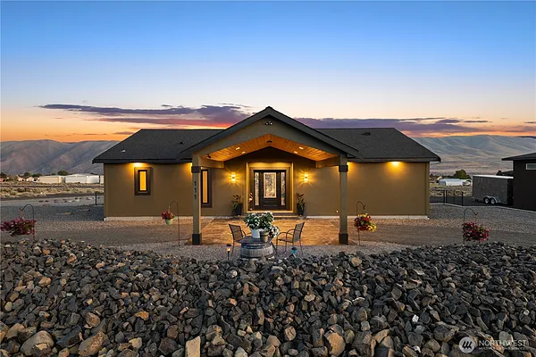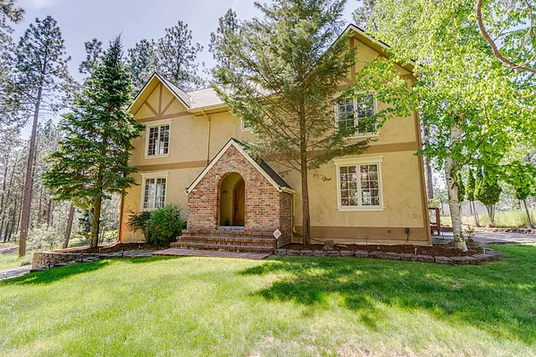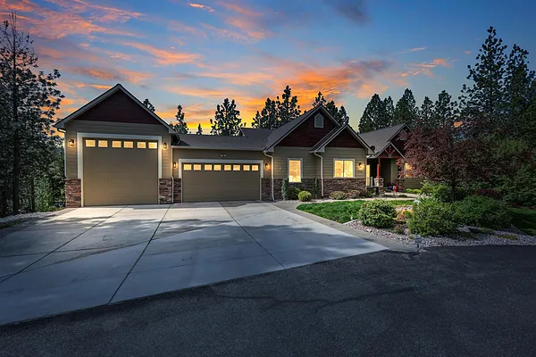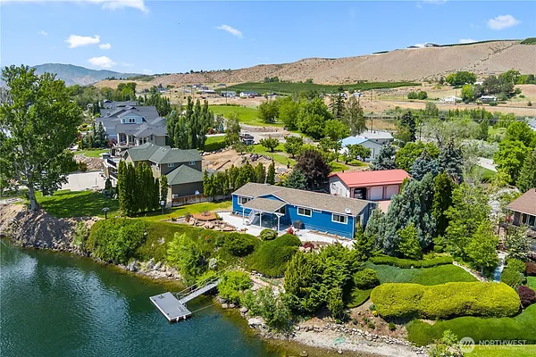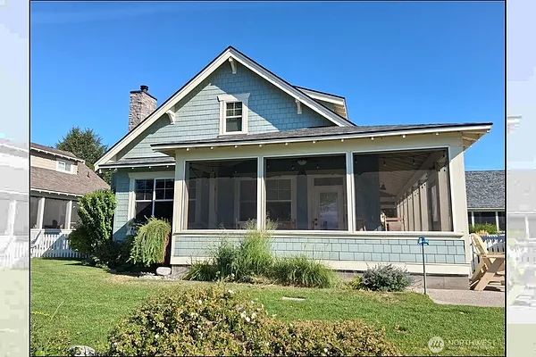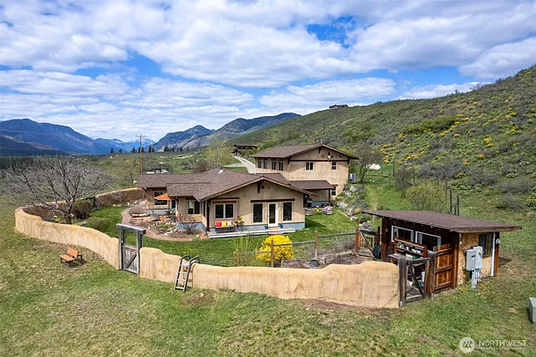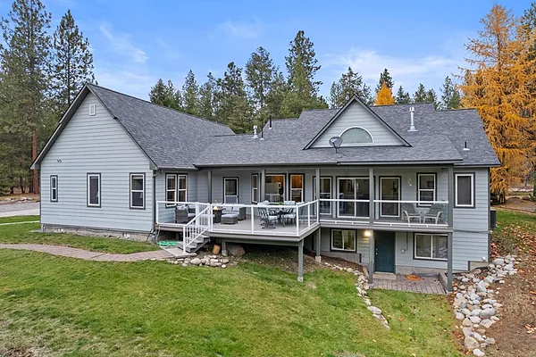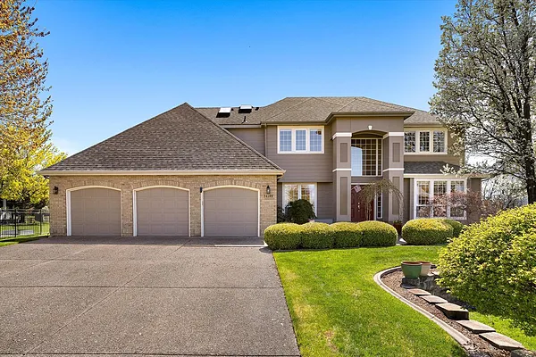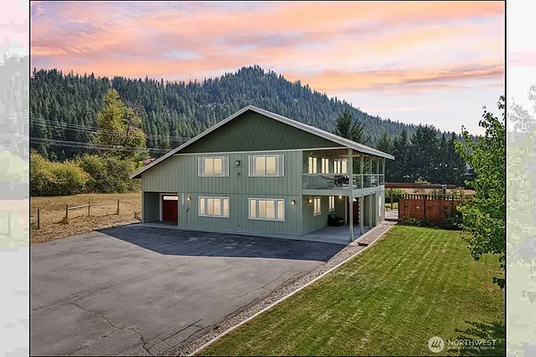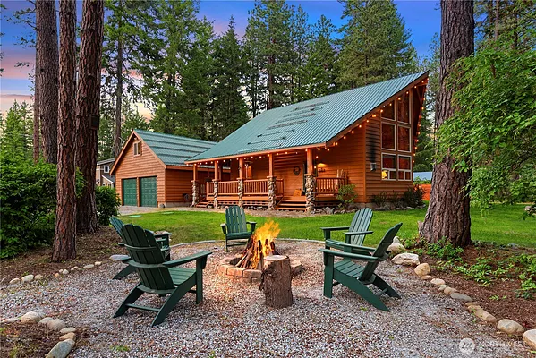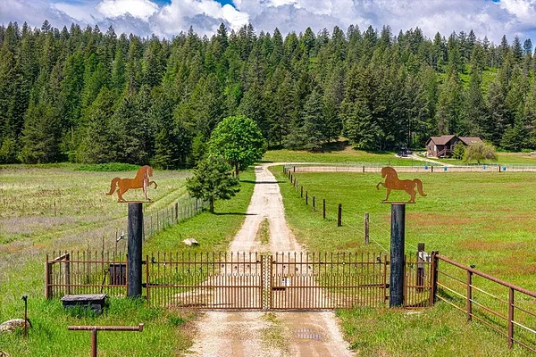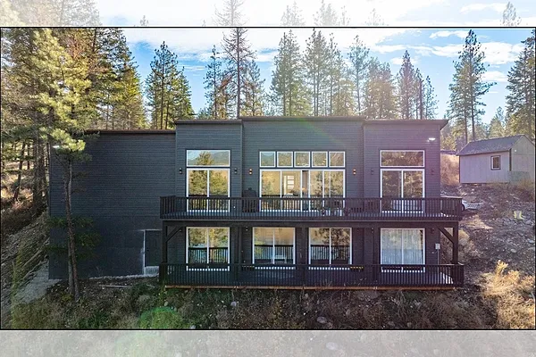
Property Type
Eastern Washington Home Listings
= 4382 Listings - Sorted by Price - Low to High =
$929,000
8310 E BELAIR Rd, Valleyford, WA 99036
MLS #: 202520044
Home Info
2 Bedroom
1.00 Bathroom
Misc Info
Realtor / MLS
Nestled in the scenic Palouse with sweeping 360° views just 15 minutes from town, Belair Farm Equestrian Estate features a premier equestrian facility. The 36'x72' Hardy Plank barn includes five 12'x12' matted stalls with runs and Nelson auto waterers, an asphalt aisle, hot/cold wash rack, hay storage, and covered trailer parking. A pristine tack room combines with a sleeping loft, full bath w/shower, kitchenette with fridge, sink, and perfect for guests or riders. The living quarters offer cathedraled ceiling great room with full kitchen, spacious bath, and bedroom with W/D. French doors open to a patio overlooking a 72'x197' wood-fenced arena w/sand & Nike Rubber footing and 25' training mirror, plus a 45' round pen. Two half-acre paddocks with loafing sheds and three Douglas Fir fenced grass pastures provide ample turnout. In addition there is a beautifully maintained 1921 Craftsman home that features wood plank floors, original windows, large country kitchen, and cozy porch w/Expandable attic potential. Courtesy: eXp Realty, LLC Branch
$929,500
6824 S Highland Park Dr, Spokane, WA 99223
MLS #: 202523855
Home Info
4,100 Sq Ft
4 Bedroom
4.00 Bathroom
Site Info
14,930 Sq Ft
Misc Info
Realtor / MLS
This exceptional Highland Park home blends quality, comfort, and pride of ownership. Meticulously maintained and thoughtfully upgraded, it features a beautifully landscaped backyard with expansive views of towering pines, open and covered patios, and extra space to add a garden or playground. Inside, granite counters, oak cabinets, and rich wood trim shine throughout the house. The kitchen boasts a Viking Pro range, new stainless appliances and counter space for all your needs. The huge walkout basement offers a large 4th bdrm & bath, optional 5th bdrm/flex room, office, wine storage, and home theater/game room with wet bar, surround sound and custom lighting perfect for entertaining. Additional features and updates included a new furnace, tankless water heater, water softener, freshly stained fencing and custom garage storage add everyday value. This home offers a combination of impeccable condition with a private yet city-connected location and direct access to the amazing Bluff trail system. Courtesy: Windermere City Group
$935,000
16822 N Golden Dr, Colbert, WA 99005
MLS #: 202422629
Home Info
5,044 Sq Ft
6 Bedroom
4.00 Bathroom
Site Info
40,794 Sq Ft
Misc Info
Realtor / MLS
Step in to elegance and functionality with this 6 bed/4 bath beauty in Little Spokane River Estates, nestled in a secluded hillside with close access to the river-walk. Upon entry, the grand foyer opens to the main level offering 2 living rooms w/fireplaces, double walk-out patios, formal dining, an office/bedroom, guest bath, laundry, & access to attached 3-car 840sqft garage. Upstairs offers a nearly 800sqft primary suite, complete with soak tub/shower/walk-in closet. 3 more bedrooms, one w/ access to hall bath, and the largest bedroom offers a huge space for literally anything! The basement offers an in-house shop, full bath, huge entertainment space w/ walk out patio, 1 non-egress bedroom, and ample storage. The outside spaces offer a park-like yard, raised garden beds, berry bushes, array of carefully planted trees, and gorgeous stamped concrete patio w/ plumber gas to outdoor kitchen area. Roof less than 5 years old and all Renewal by Andersen windows! This home is what dreams are made of - a must see! Courtesy: EXIT Real Estate Professionals
$935,000
116 W Trappers Loop, Chewelah, WA 99109
MLS #: 202511603
Home Info
3,265 Sq Ft
3 Bedroom
3.00 Bathroom
Site Info
25,700 Sq Ft
Misc Info
Realtor / MLS
Discover timeless elegance in this exceptional home situated on the fairway of the prestigious 27-hole Chewelah Golf and Country Club. Delight in the chef's dream kitchen featuring solid oak cabinetry, gleaming stainless steel appliances, rich granite countertops, and exquisite Travertine flooring. A sweeping staircase adorned with ornate wrought-iron hand railing adds a touch of grandeur, while recessed lighting and coffered ceilings creates a warm, inviting ambiance throughout. Nestled on a double lot with both an attached garage and a 36x40 detached shop with 12' and 14' doors for insulated RV parking. Enjoy a short commute to 49 Degrees North Ski Resort, downtown Chewelah and Mistequa Casino for entertainment. Your dream home awaits! Courtesy: Windermere Countryside - Chewelah
$937,500
1607 E Wildflower Ln, Spokane, WA 99224
MLS #: 202523512
Home Info
4,800 Sq Ft
3 Bedroom
3.00 Bathroom
Misc Info
Realtor / MLS
Amazing views await in this original-owner daylight rancher located in The Ridge at Hangman! If you’ve been considering new construction but are looking for something more affordable, this home offers the perfect opportunity—move-in ready now, with plenty of potential to update with your own personal finishes. Enjoy true main-floor living with an open concept floor plan, laundry, and a spacious primary suite featuring a jetted tub, hot tub, framed-in sauna room, and space for a sitting area. The kitchen is ideal for entertaining, offering generous counter space and bar seating. A custom spiral staircase leads to a bright sunroom—perfect as a reading nook or play space—with some of the best views in the house. The partially finished walkout basement includes framed spaces with in-law or guest suite potential. Outside, the low-maintenance yard and large loop driveway provide ample parking for gatherings and holidays. Just a short golf cart ride to Latah Creek Golf Course and only 10 minutes to downtown! Courtesy: eXp Realty, LLC Branch
$939,000
12808 N North Park St, Newman Lake, WA 99025
MLS #: 202521969
Home Info
2,922 Sq Ft
5 Bedroom
4.00 Bathroom
Site Info
17,902 Sq Ft
Misc Info
Realtor / MLS
Welcome to your year-round lake living dream! This stunning 5-bed, 4-bath, 3-story retreat on 0.42 acres steps from Newman Lake blends comfort, luxury, and outdoor adventure. Enjoy sweeping water views, privacy, and direct lake access. Inside, find modern finishes, stainless appliances, large pantry, gas fireplace, and spacious bedrooms. A small bonus basement room is ideal for a gym, office, or media space. Updated bathrooms add fresh functionality. The expansive deck, plumbed for gas, includes a charming treehouse with power, magnetic walls, and a spiral staircase to the yard. Outdoor features include a heated driveway, Centurion generator, hot tub wiring, outdoor shower, horseshoe pit, and access to a private community beach with fire pit and boat slip. Oversized garage and furnace/storage room provide ample space. Walk or ride to the public boat launch or Silverbeard’s Marina for pizza, wine, beer, and water rentals. This is more than a house, it’s a lifestyle. Live the lake life you’ve always... Courtesy: Windermere Liberty Lake
$939,000
22828 S Gateway Ln, Cheney, WA 99004
MLS #: 202512078
Home Info
5,104 Sq Ft
5 Bedroom
5.00 Bathroom
Site Info
14 Acres
Misc Info
Realtor / MLS
The snow is melting and it's time to see this wonderfully built home on 14 acres offering breathtaking views, chef's kitchen & mother-in-law suite. Quiet serene country living in this Victorian farmhouse. Home has soaring 10-ft ceilings, 5 spacious beds/5 luxurious baths. Large kitchen w/ pot filler, island, granite counters, informal dining area. Formal dining rm is perfect for special occasions. Light-filled office provides private workspace. Living rm & primary bdrm each have gas fireplaces. Every window offers stunning views. Expansive deck provides magnificent sunset vistas w/ Cheney & Spokane in the background-Reinforced space for hot tub! Huge primary suite features grand views, & luxurious bath w/ giant soaking tub & rainwater shower. Additional features: spacious laundry rm, mudroom & dog wash station. Lower level includes mother-in-law suite w/ full kitchenette, separate entrance, gym & family rm. See also the neighboring parcel of land with high producing well MLS#202512077 for a package deal. Courtesy: Avalon 24 Real Estate
$939,000
21101 N Byrne Ln, Nine Mile Falls, WA 99026
MLS #: 202514142
Home Info
3,116 Sq Ft
5 Bedroom
4.00 Bathroom
Site Info
4.96 Acres
Misc Info
Realtor / MLS
Discover your dream retreat on the shores of Long Lake! This beautiful home on 5 acres boasts 150 feet of pristine waterfront, offering tranquility and breathtaking 180-degree lake views. Indulge in over 3, 100 square feet of thoughtfully designed living space, with 5 spacious bedrooms and 4 bathrooms. The open-concept great room flows onto an expansive deck, perfect for entertaining or simply enjoying the serene lake views.The kitchen features rich maple cabinetry, stainless steel appliances, and a sleek induction stove. Gather around the dining table, or cozy up by the pellet stove in the family room. The primary suite offers a serene escape, complete with a custom tile shower, double sinks, and a walk-in closet. The lower level is plumbed for an in-law suite, providing flexibility and additional living space. Hobbyists will love the 1, 554 square foot shop with a 14' door, offering ample space for projects and storage. Plus, you'll be just a short drive from Spokane. Schedule a showing today! Courtesy: Keller Williams Spokane - Main
$939,995
111 Wren Loop SW, Mattawa, WA 99349
MLS #: 2387801
Home Info
2,210 Sq Ft
3 Bedroom
3.50 Bathroom
Site Info
26,572 Sq Ft
Misc Info
Realtor / MLS
Experience luxury living in Desert Aire on a .61-acre lot with breathtaking views of the Columbia River, mountains, golf course, and airstrip. This 2, 210 sf home features a massive 1, 868 sf attached shop with two 50 foot bays + a 32 foot bay, heated tile floors, new carpet, built-ins, and vaulted ceilings. Dream kitchen with granite countertops, Sub-Zero fridge, warming oven, and an oversized island for seating & storage. This open floor plan is perfect for entertaining! Primary offers deck access, walk-in closet, & stunning private bath. Enjoy your oversized covered porch with cooling misters, swim spa, & Alexa-controlled lighting. There are 3 RV hookups, security cameras, speaker system, & garage drains for year-round car washing as well! Courtesy: Keller Williams Realty
$940,000
608 S Lakeside Rd, Liberty Lake, WA 99019
MLS #: 202517591
Home Info
2,700 Sq Ft
4 Bedroom
4.00 Bathroom
Site Info
1.04 Acres
Misc Info
Realtor / MLS
Stunning Liberty Lake home offering peek-a-boo views and a serene retreat. This 2, 700-square-foot home welcomes you with an abundance of natural light and soaring vaulted ceilings that create an airy, open atmosphere. Gleaming hardwood floors throughout the interior seamlessly connect the spacious living spaces. The kitchen is a culinary haven, equipped with a generous pantry, and is complemented by both formal and informal dining areas, perfect for entertaining guests or hosting intimate gatherings. The luxurious primary suite features modern finishes and a walk-in shower that offers a spa-like experience at home. An additional highlight is the large laundry room, featuring a thoughtfully integrated sauna and shower for ultimate relaxation. The property also includes space for RV Parking, and a double garage providing ample storage. Enjoy the outdoor spaces including the back deck, a spacious patio, and catch glimpses of Liberty Lake right from your balcony. Courtesy: Coldwell Banker Tomlinson
$940,000
13906 E 39th Ln, Veradale, WA 99037
MLS #: 202521499
Home Info
4,530 Sq Ft
5 Bedroom
3.00 Bathroom
Site Info
25,265 Sq Ft
Misc Info
Realtor / MLS
A stunning daylight rancher nestled on a private, tree-lined 0.58-acre lot in the gated community of Whitetail Ridge. This spacious home offers a rare combination of luxury and functionality, tucked away on a cul-de-sac with no rear neighbors. Inside, enjoy a chef’s kitchen featuring a quartz island, granite countertops, stainless appliances w/ gas range, and a large farm sink. The open layout boasts hardwood floors, a double-sided gas fireplace connecting to the covered Trex deck, and main floor laundry. The primary suite is a true retreat with heated tile floors, a walk-in closet, and a mud-set tile shower. The home includes 5 total bedrooms, a main floor office, and a fully finished basement with a theatre room, game room, wet bar, and pellet stove. The oversized garage is a mechanic’s dream with a 12’ door, 6 car capacity, 220V outlets, EV-ready setup, mini-split HVAC, and a generator already installed. Courtesy: Windermere Liberty Lake
$941,000
5060 Highway 28, Rock Island, WA 98850
MLS #: 2385221
Home Info
1,848 Sq Ft
3 Bedroom
1.75 Bathroom
Site Info
38,778 Sq Ft
Misc Info
Realtor / MLS
Discover a truly unique opportunity to own nearly an acre of stunning riverfront property on the Columbia River—just minutes from town! This beautifully remodeled 1, 848 sq. ft. home sits on a meticulously landscaped mid-bank lot and includes its own private dock.Step inside to a bright, open-concept living space featuring a fully renovated kitchen with a large island, sleek granite countertops, gas stove, and durable vinyl plank flooring throughout. Enjoy breathtaking river views from the comfort of your living room or while relaxing under the covered patio. Courtesy: Kenady Group, LLC
$945,000
125 Barefoot Lane, Oroville, WA 98844
MLS #: 2420737
Home Info
1,672 Sq Ft
4 Bedroom
2.75 Bathroom
Site Info
3,485 Sq Ft
Misc Info
Realtor / MLS
Fabulous Four Bedroom Beachfront Cottage just steps to the new Veranda Beach Marina and Clubhouse. Fully furnished down to the corkscrew with a full compliment of appliances and a WOOD BURNING FIREPLACE. Live in a quiet Bay on Lake Osoyoos's most beautiful sandy beach. Enjoy ideal southern exposure from your Patio or covered and screened Veranda. Courtesy: KW NCW
$945,000
40 Rolling Rock Rd, Winthrop, WA 98862
MLS #: 2362657
Home Info
2,769 Sq Ft
3 Bedroom
2.50 Bathroom
Site Info
12.7 Acres
Misc Info
Realtor / MLS
4.75% Interest Rate w/ Seller Buy-Down – Unbeatable Value Near Winthrop! Just 2 miles from downtown, this ridge-top retreat borders public land w direct access to mountain biking, trail running, & hiking. Open-concept design showcases panoramic views through oversized windows, filling the space with natural light. Featuring 3 bedrooms, 2.5 baths, an office, and a flexible layout with a lock-off apartment, it’s ideal for hosting or rental income. A spacious 2-car garage includes a huge gear room for all your adventure essentials. Multiple outdoor living areas offer year-round relaxation. Live your Methow Valley dream—where performance meets peace. Courtesy: Blue Sky Real Estate, LLC
$945,000
26312 E Idaho Pines Ln, Newman Lake, WA 99025
MLS #: 202425427
Home Info
3,959 Sq Ft
5 Bedroom
4.00 Bathroom
Misc Info
Realtor / MLS
Back on market; buyer's home sale failed. Stunning 5 bed, 3.5 bath home with primary bedroom and bath on the main floor. Includes spacious bonus room above garage and walk out lower level with family room, bedroom, bathroom, office/ workshop and unfinished storage area. Formal and casual dining off the kitchen as well. Out back you'll find a very nice deck with newer Trex decking, for entertaining in a sprawling, wooded setting on just over 5 gorgeous acres. 29x22' Workshop bordering the home in a separate building with garage door to store your atv goodies, also an attached dog run. RV garage 16 x 36 with man door, Wood shop 19x9', Toy Shed 32x17'. New roof on every building in 2023. 30amp plugs. Generator&Transfer Switch. Gas stub for deck. Right near the Idaho border, country setting but close enough to town. You must see this property! Items to be sold separately: John Deere riding mower, DR power trimmer, DR disc harrow, portable satellite dish, misc. tools. Courtesy: Prime Real Estate Group
$945,000
24106 E Broadway Ct, Liberty Lake, WA 99019
MLS #: 202515864
Home Info
5,205 Sq Ft
4 Bedroom
3.00 Bathroom
Site Info
11,772 Sq Ft
Misc Info
Realtor / MLS
Situated along the 7th hole of the beautiful MeadowWood Golf Course, this stunning 4-bedroom, 3-bath home offers a rare blend of comfort, style, and location. Nestled at the end of a quiet cul-de-sac within the highly sought-after Liberty Lake School District, this property features an updated kitchen with beautiful quartz countertops, spacious light-filled living areas, and large windows that capture sweeping views of the golf course and surrounding mountains. A new roof and a solar panel system add to the home’s efficiency, while the semi-finished basement—with egress windows and plumbing already in place for an additional bathroom—offers endless possibilities for future expansion. Whether you're enjoying a quiet morning on the patio or entertaining guests against a backdrop of gorgeous sunsets, this home offers the perfect combination of everyday comfort and upscale living. Courtesy: Redfin
$949,000
18527 Hazel Street, Leavenworth, WA 98826
MLS #: 2426662
Home Info
2,992 Sq Ft
4 Bedroom
1.75 Bathroom
Site Info
1.88 Acres
Misc Info
Realtor / MLS
Perched in Beaver Valley with sweeping mountain views, this 4-bed, 2-bath home offers the perfect blend of living & retreat. The spa-like primary bath & open floor plan create a relaxing everyday escape, while large windows flood the house with light. A lighted covered deck showcases views in three directions, perfect for soaking in sunsets. Outside, enjoy nearly 2-acres with auto sprinklers, gardens, hot tub, a crescent-shaped deck for gatherings, and an extra lot. A big garage with drive-through doors, loft storage, RV hookups and a shed provide abundant space for hobbies & gear. With quiet surroundings, community warmth, and endless outdoor adventure nearby, this property feels like a vacation every day, just 30 minutes from Leavenworth. Courtesy: BHHS Leavenworth&Cascade Prop
$949,000
18880 Pine Loop, Leavenworth, WA 98826
MLS #: 2381362
Home Info
1,573 Sq Ft
2 Bedroom
2.75 Bathroom
Site Info
13,939 Sq Ft
Misc Info
Realtor / MLS
Rustic charm & modern comfort at this stunning mountain escape tucked among the trees in the heart of Plain, This inviting 2+ bedroom, 2.75 bath chalet welcomes you with vaulted ceilings, rich natural light, & sleek design updates throughout. The floor plan offers a main-level bedroom & full bath, plus an upper-level suite with loft-style sleeping or lounging space. A newly finished flex space above the detached four-car garage includes private bathroom, heat, and A/C -- perfect for guests, an office, or studio. And with a whole-house generator, you're ready for all seasons. Enjoy the wraparound deck, gas fireplace, & hot tub, all surrounded by the sounds of nature. Community river access, winery, and church is just steps away. Courtesy: BHHS Leavenworth&Cascade Prop
$949,000
315942 N Hwy 2, Elk, WA 99009
MLS #: 202416717
Home Info
3,500 Sq Ft
3 Bedroom
3.00 Bathroom
Site Info
18.49 Acres
Misc Info
Realtor / MLS
The private gated entry at this special equine facility leads to a lovely home & fully-utilized property equipped for boarding, training or breeding. It’s located 20 min North of Spokane. The 110’ x 140’ enclosed barn features a 60’ x 110’ indoor arena w/heated viewing room; 9 lg stalls, w/attached paddocks, a wash/grooming stall, 2 tack rooms, heated bathroom, hay/storage & more. The 18 a. property includes a 140’ x 220’ outdoor arena, multiple outdoor pens of varying sizes. Pens are set up w/energy-free, year-round automatic waterers. The home highlights a spacious & inviting feel with cathedral ceilings, great room, & large kitchen. Spacious primary suite w/ a jetted tub & walk-in tile shower. The daylight basement hosts two additional bedrooms, bathroom & family room. The exterior was recently updated w/an efficient heat pump. The low-maintenance yard extends to a concrete walk-out back patio w/built-in bench, perfect for entertaining. Amazing opportunity to own this gem! Courtesy: John L Scott, Inc.
$949,000
21125 N Byrne Ln, Nine Mile Falls, WA 99026
MLS #: 202425481
Home Info
2,500 Sq Ft
4 Bedroom
3.00 Bathroom
Site Info
26,572 Sq Ft
Misc Info
Realtor / MLS
Stunning Waterfront home on Spokane's Long Lake! Modern daylight walkout rancher with soaring main floor ceilings. The open-concept great room flows onto an expansive deck, perfect for entertaining with lake views! Designed for multi generation living/ mother-in-law set up. This home has two full kitchens, 4beds 3baths with each bedroom having its own slider and lake view, perfect for those beautiful sunrises and stargazing! Bonus room under the garage 570sf!!! Enjoy lake views from almost anywhere in this home! Main floor primary suite offers a slider to the deck, bathroom is complete with a custom tile shower, ceiling mounted master shower heads, double sinks, and a walk-in closet. Main floor laundry. Upgraded Zone HVAC, Contemporary design featuring high end Samsung Appliance Pkg. included. Floating dock approved. NO HOA. Driveway will be grated and widened. Motivated seller!! Courtesy: Windermere Coeur d'Alene Realt
