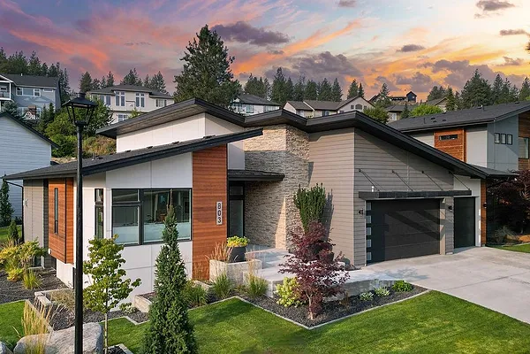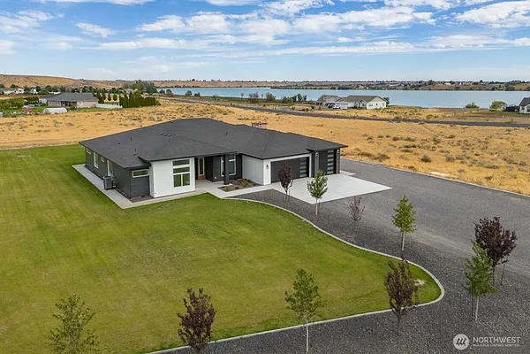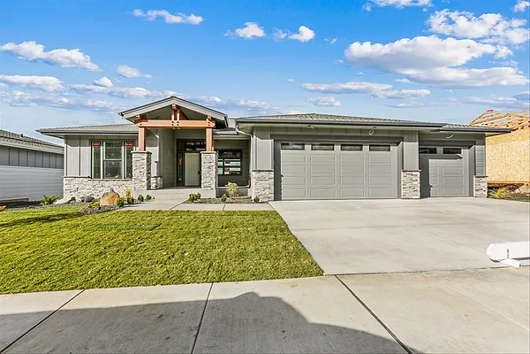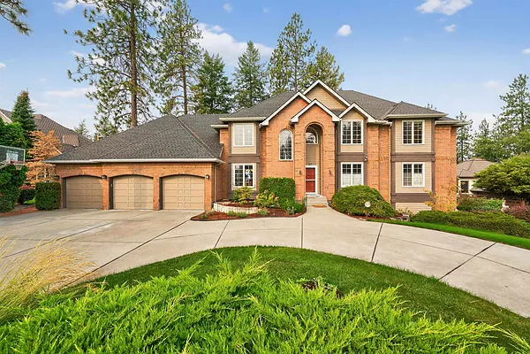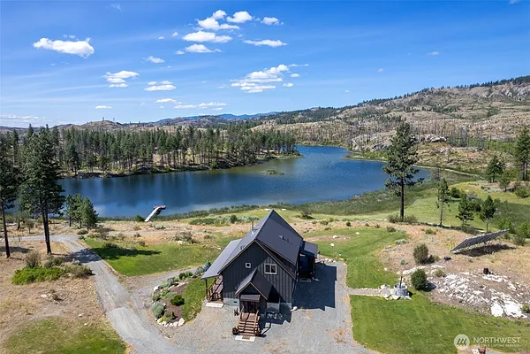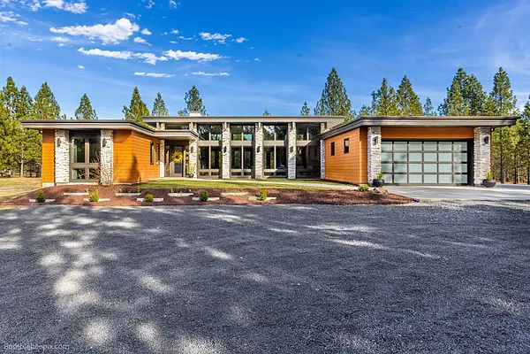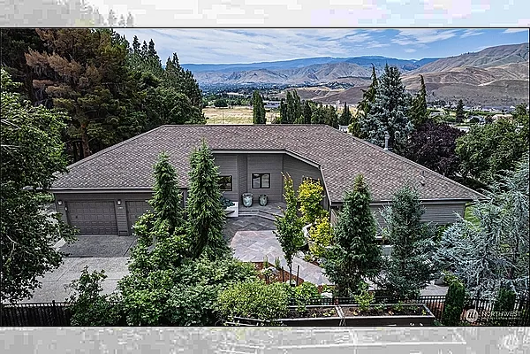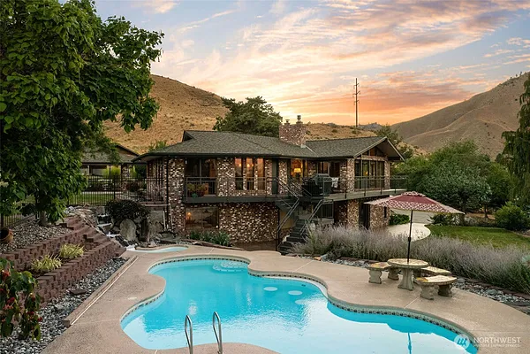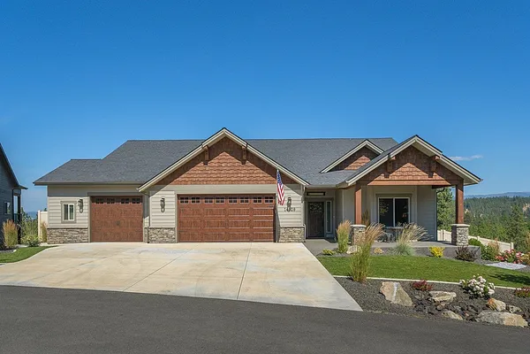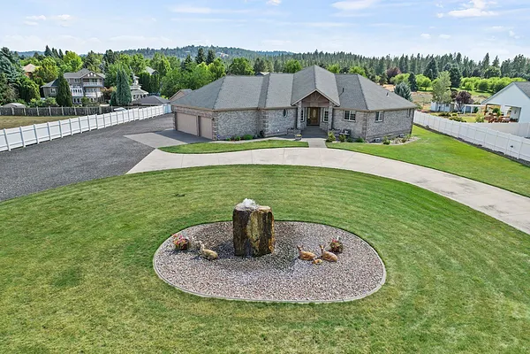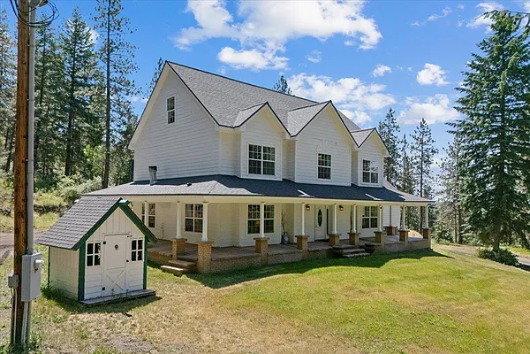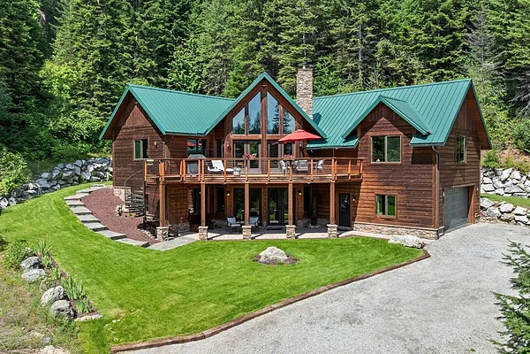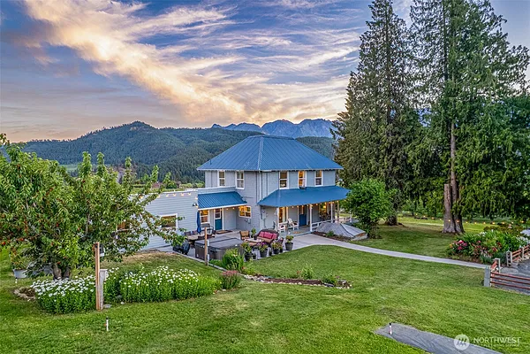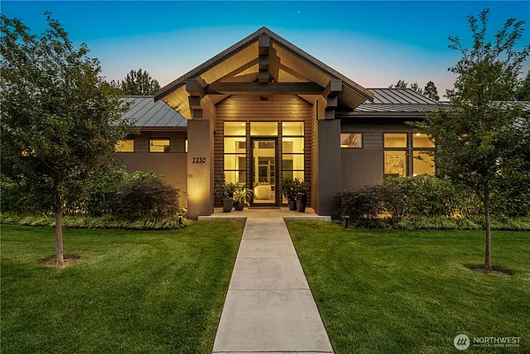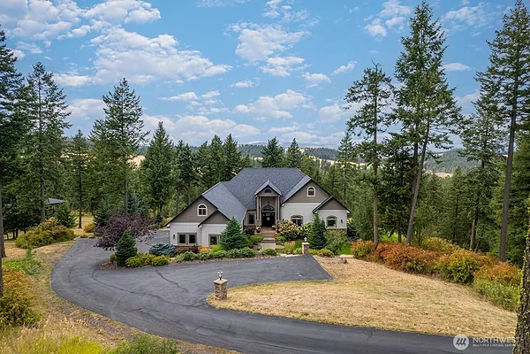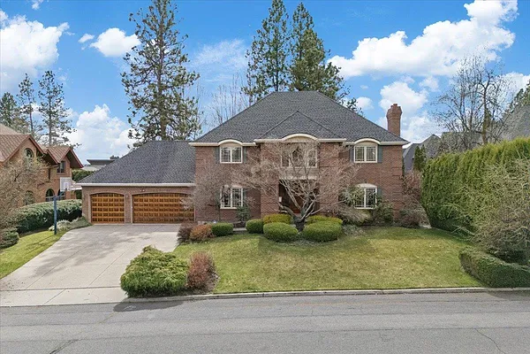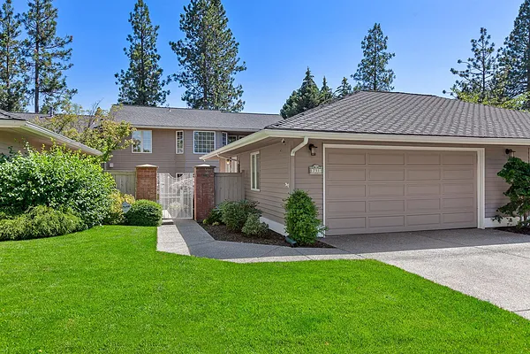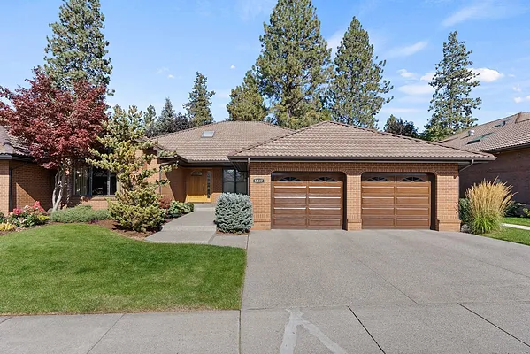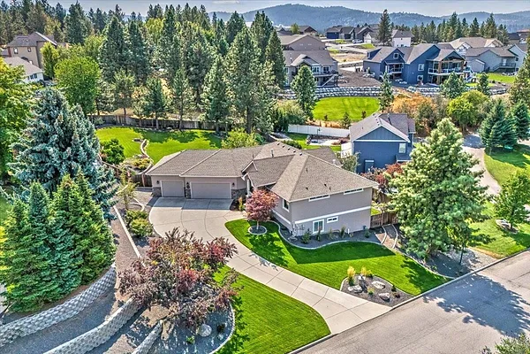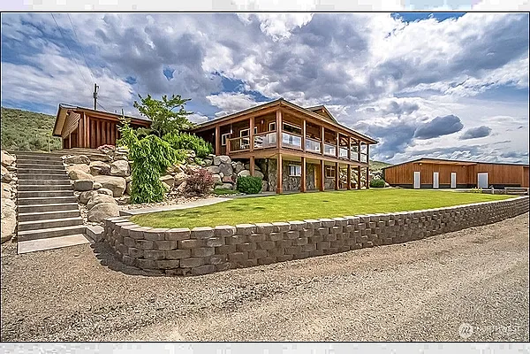
Property Type
Eastern Washington Home Listings
= 4387 Listings - Sorted by Price - Low to High =
$1,170,000
803 W Willapa Ave, Spokane, WA 99224
MLS #: 202514806
Home Info
3,774 Sq Ft
5 Bedroom
3.00 Bathroom
Site Info
10,039 Sq Ft
Misc Info
Realtor / MLS
Experience refined living in this stunning custom-built 5-bed, 3-bath home, crafted by a third-generation builder known for quality and comfort. Thoughtfully designed with attention to detail, this modern home features cathedral ceilings, an 8-ft sold entry door, and custom finishes throughout. The chef's kitchen showcases custom cabinetry, high-end appliances, under cabinetry lighting, and a functional layout perfect for entertaining. Relax in the luxurious master suite with a free standing tub, walk in shower, and heated floors leading into a spacious walk in closet that continues to the conveniently located laundry room. The open concept lower level with spacious bedrooms all have walk-in closets. Enjoy a beautifully landscaped, backyard with covered patio ideal for outdoor living. The oversized garage has exceptional storage with high-end cabinetry. You will have comfort in knowing you have power back up with the Generac Generator. This home is a rare blend of beauty, functionality and c... Courtesy: Keller Williams Spokane - Main
$1,174,950
6773 Road E.2 NE, Moses Lake, WA 98837
MLS #: 2373698
Home Info
3,810 Sq Ft
4 Bedroom
3.25 Bathroom
Site Info
2.23 Acres
Misc Info
Realtor / MLS
Experience luxury living in this exquisite 3, 810sqft new construction, custom home on a 2.23 acre lot w/ partial stunning Lake view. The open concept layout accentuated by shy of 12’ ceiling in great rm & kitchen w/ an abundance of natural light. Offering grand foyer, formal dining rm, office, guest suite w/ 3/4 bath, bonus rm which can be 5th bedroom, mud rm. Chef's kitchen boast custom cabinets, quartz countertop & walk-in Butler's pantry. Engineered hardwood throughout, A/C, irrigation sprinkler sys, central vacuum & all bathrooms w/ heated elegant tile flooring. Primary suite w/luxurious bathroom offers spa like oasis w/soaking tub, full tile walk through shower. Minutes to many amenities & plenty of room for boat, RV & your dream shop! Courtesy: Better Properties NW
$1,179,000
1519 S Steen Ln, Spokane Valley, WA 99037
MLS #: 202511971
Home Info
3,720 Sq Ft
5 Bedroom
4.00 Bathroom
Misc Info
Realtor / MLS
Stunning views! Incredible quality! The 'Fairmount' plan built by Paras Homes. Located in the south valley, Monterra is a new and highly desired gated community. The Fairmount has great street appeal with its sleek modern flavor. A few of the many features include a 4 car garage, expansive rear deck with wide ranging views. 5 bedrooms, 4 baths, an open floor plan with soaring ceiling, full stone fireplace and hardwood floors. Custom kitchen with large island, walk-in pantry and quartz countertops. Great view from the primary suite with free-standing tub, mud set walk-in shower, and large closet. The lower level includes a large recreation room with wet bar, 3 bedrooms, 2 full bathrooms. Paras Homes has started building 4 other new homes which are available in Monterra! Courtesy: Coldwell Banker Tomlinson
$1,180,000
13123 N Howard Ln, Spokane, WA 99208
MLS #: 202523769
Home Info
5,490 Sq Ft
5 Bedroom
5.00 Bathroom
Misc Info
Realtor / MLS
A rare private sanctuary, an extraordinary retreat in the heart of Waikiki Springs Nature Preserve, where the grandeur of Caesars Palace meets the serene beauty of the Pacific Northwest. Set along the banks of the Little Spokane River and embraced by 210 acres of protected wilderness, this is luxury living in the exclusive Arrowhead Point neighborhood within the highly sought-after Mead School District. Inside, soaring columns, elegant archways, and refined finishes echo timeless opulence, yet every detail is designed for modern comfort. The primary en-suite is conveniently located on the main floor and 1 upper bedroom has its own bathroom suite. Outside, are two large decks. Perfect for entertaining and watching the sunrise mountain views and golden sunsets by the water—where eagles soar overhead and deer wander freely. Each day feels like a retreat. Despite its peaceful seclusion, you’re only minutes from parks, scenic trails, shopping, dining, and top-rated schools. Your dream estate in Waikiki S... Courtesy: Real Estate by You, LLC
$1,180,000
30 Shalberg Lake Road, Riverside, WA 98849
MLS #: 2369689
Home Info
2,904 Sq Ft
3 Bedroom
2.25 Bathroom
Site Info
61.74 Acres
Misc Info
Realtor / MLS
Exquisite off-grid retreat on beautiful Shalberg Lake, just outside Riverside and Omak, offers unparalleled privacy at the end of a tranquil road, just 30 minutes from local amenities. This masterfully crafted home features cutting-edge solar panels for sustainable living and superior construction for enduring quality. Inside, soaring vaulted ceilings, expansive windows providing the space with natural light, and a sleek, modern kitchen with premium, energy-efficient appliances await. A spacious insulated shop, perfect for workshops or storage, complements 1400'+ of private lakefront and dock, ideal for lake fun, kayaking, or peaceful relaxation. Embrace sustainable luxury in serene surroundings. Schedule your private tour today! Courtesy: ProStaff Real Estate
$1,180,000
27809 N Bruce Rd, Chattaroy, WA 99003
MLS #: 202514076
Home Info
2,557 Sq Ft
4 Bedroom
3.00 Bathroom
Site Info
10 Acres
Misc Info
Realtor / MLS
Discover the ultimate in modern luxury with this stunning custom estate, nestled on 10 acres of level countryside. This expansive home blends elevated contemporary design, soaring 13-foot ceilings with inspired craftsmanship. Designed for grand-scale gatherings or candlelit evenings, this open-concept home is bathed in natural light & showcases towering cultured stone pillars & walls. Enjoy floor-to-ceiling triple-pain windows, remote controlled shades & wood-burning fireplace with cozy reading nook. The gourmet eat-in kitchen exudes high-gloss cabinetry, quartz countertops, large waterfall island, double ovens, & stainless steel appliances. A Bougie dining area presents seamless integration of indoor/outdoor living with adjacent terrace. The oversized main-floor bedrooms & enormous primary suite shines with a spa-like ensuite with double jetted tub, walk-in 2 person shower & sleek cabinetry in walk-in closet. Outside, enjoy a massive raised terrace with outdoor fireplace—perfect for entertaining with... Courtesy: Keller Williams Spokane - Main
$1,185,000
423 Lombard Lane, Wenatchee, WA 98801
MLS #: 2392367
Home Info
3,198 Sq Ft
4 Bedroom
3.00 Bathroom
Site Info
24,829 Sq Ft
Misc Info
Realtor / MLS
This 4 bed, 3 bath, 3, 198 sq ft custom home has been beautifully updated throughout and showcases quality architecture, rich wood accents, and panoramic views of the city, Mission Ridge, and the Enchantments. Features include a gourmet kitchen with Wolf, Sub-Zero, and Bosch appliances, abundant built-in cabinetry, heated tile bathroom floors, and a second suite for guests. The thoughtfully designed landscaping includes a pergola, multiple outdoor decks perfect for entertaining, raised garden beds with automatic sprinklers, and a fully fenced backyard. Set on a spacious, private lot with no HOA. Seller has covered the cost of yard care through the end of the season. Extra parking space available for an RV or recreational toys. Courtesy: Premier One Properties
$1,185,000
1701 Skyline Drive, Wenatchee, WA 98801
MLS #: 2420702
Home Info
3,539 Sq Ft
3 Bedroom
2.75 Bathroom
Site Info
42,688 Sq Ft
Misc Info
Realtor / MLS
Elevated living at this private estate perched in Wenatchee’s sought-after Skyline neighborhood. This timeless home offers 3, 539 sqft of resort style living with 3 bedrooms, including a luxurious primary with direct access to the stunning greenhouse and a main-level junior suite. All 3.5 bathrooms have been beautifully remodeled. A finished lower level with built in sauna invites a focus on wellness. Walls of windows and mature landscaping frame panoramic views, and a grand two-story fireplace anchors the two living rooms. Outside, enjoy a sparkling pool with three in-water seats, a large fully fenced garden, chicken coop, & 4-car garage. 6 almond trees, a walnut tree, and other varieties add charm & edible abundance for homestead living. Courtesy: Engel & Voelkers Mercer Island
$1,190,000
14329 E 39th Ln, Veradale, WA 99037
MLS #: 202521114
Home Info
3,181 Sq Ft
4 Bedroom
3.00 Bathroom
Misc Info
Realtor / MLS
Come see the only custom built home available in this gated community, White Tail Ridge, convenient to Spokane Valley. Created to experience the treetop view & meadow below with views of Mica Peak and Mount Spokane. On the main level you will find 3 bedrooms & 2 Full bathrooms with zero entry throughout. Beautiful hickory floors greet you as you enter and throughout the main living areas. The great rooms vaulted ceiling provides for large windows for spectacular viewing. The view is enjoyed from the dining room and beautiful kitchen as well. The luxury primary suite is just beyond the butler's pantry. Enjoy a spacious bedroom with elegant wood ceiling fan, large bathroom, walk in shower, dual heads, double sinks, and large walk-in closet. The laundry/mudroom area boasts storage & easy access to the finished 3.5 car garage. The lower level is a fully self-contained living space with its own outside entrance. Completely fenced back yard landscape oasis. Relax on the covered deck complete with heaters. Courtesy: Avalon 24 Real Estate
$1,195,000
14420 E 32ND Ave, Veradale, WA 99037
MLS #: 202523401
Home Info
4,458 Sq Ft
4 Bedroom
4.00 Bathroom
Site Info
1.01 Acres
Misc Info
Realtor / MLS
Your dream property awaits! Sitting on over an acre with a custom gated driveway, 50x60 heated shop with concrete floor additional shed/potential ADU, 3 car attached garage, and over 4, 500 sq ft of living space this gorgeous home exudes luxury with high end & custom finishes. Featuring granite windowsills throughout the entire main floor, central vac, fully finished basement, and 2 main floor en-suites with spacious bedrooms to add to the grandeur of the home. Multigenerational options on the main floor or lower level with an outside entrance to additional parking. Outside you'll find the stunning brickwork on the exterior of the home and shop, paved circular driveway with water feature, gravel from the gate entry that leads to the shop, spacious lawn with privacy trees, covered deck with cedar ceilings, and tasteful landscaping. Let this remarkable property be your family's sanctuary- a place where memories are made, and dreams come alive! Courtesy: Avalon 24 Real Estate
$1,195,000
12710 E Kronquist Rd, Mead, WA 99021
MLS #: 202522389
Home Info
5,591 Sq Ft
4 Bedroom
3.00 Bathroom
Site Info
17.28 Acres
Misc Info
Realtor / MLS
Escape to serene seclusion on 17.28 private acres in Mead, WA. This luxurious 4-level, 5, 300 sq ft estate showcases a gourmet kitchen, formal dining, and expansive living areas. 4BR's/3BA with 2 additional rooms perfect for office and gym. Enjoy abundant wildlife and peaceful surroundings while staying close to city amenities. Near Mt. Spokane, it offers the perfect mix of privacy and convenience. Relax on the wraparound porch or race down your private ¼-mile sledding hill. A 50 GPM well ensures reliable water. The entertainer’s finished basement features a home theater, bar, and pool table. Parking is easy with an attached 2-car garage plus a massive 2, 400 sq ft shop with loft for hobbies, storage, or projects. Built with durable, energy-efficient ICF construction, this property is as practical as it is stunning. Whether you dream of a year-round retreat or an active outdoor lifestyle, this estate delivers. Don’t miss your chance to own this one-of-a-kind property—schedule your pri... Courtesy: Windermere Manito, LLC
$1,195,000
969 Western Larch Rd, Newport, WA 99156
MLS #: 202519609
Home Info
2,944 Sq Ft
3 Bedroom
3.00 Bathroom
Misc Info
Realtor / MLS
Nestled on 30 serene acres just 6 miles from town, this exceptional property offers 2 homes with unmatched craftsmanship & energy efficiency. Both homes feature 12” double-studded walls & R48 insulation keep average electric bills below $90/month thanks to solar & geothermal systems. Main home features vaulted ceilings, wood burning fireplace, hydronic floors, custom finishes, and a stunning 60’ waterfall with soaking area. Second home is ideal as a rental or multi-generational living, and also features vaulted ceilings. Includes a 690 Sq Ft insulated shop. Only 35 minutes to 49°North Ski Resort, 20 minutes to the Camas Wellness Center (swimming, pickleball, gym and more), 25 minutes to Bead Lake, 12 minutes to a public boat ramp to access the Pend Oreille River, 45 minutes to Sandpoint, one hour to Spokane and 12 minutes to hospital, grocery stores and shopping. Rare chance: all these amenities at this price point! Courtesy: Tomlinson Sotheby's Intrntl RE
$1,195,000
9753 Nibbelink Road, Peshastin, WA 98847
MLS #: 2403228
Home Info
3,286 Sq Ft
4 Bedroom
2.75 Bathroom
Site Info
1.41 Acres
Misc Info
Realtor / MLS
Rare opportunity to own The Holiday House a fully furnished transferable STR 4BD/3BA farmhouse on coveted Nibbelink Rd. Minutes from downtown Leavenworth. This peaceful retreat blends natural beauty, comfort, and flexibility for multi-generational living or a private getaway. Boasting two separate living areas and kitchens, remodeled bathrooms, and breathtaking Cascade views. Surrounded by orchards on 1.4 acres property features lavender field-ready ground ideal for boutique agro-tourism. Soak in the hot tub or enjoy the views from the half wrap-around deck. Full stone basement with exterior entrance offers wine cellar or workshop potential. Don’t miss your chance to own this serene, historic, income-producing mountain sanctuary. Courtesy: Mike West Leavenworth Realty
$1,195,000
2230 Crosshaven Drive, Walla Walla, WA 99362
MLS #: 2429860
Home Info
2,357 Sq Ft
3 Bedroom
2.50 Bathroom
Site Info
14,893 Sq Ft
Misc Info
Realtor / MLS
Discover refined modern living in Crosshaven, steps from the WW Golf & Country Club. Designed by architect Richard Bruskrud, interiors by Poe Perry and built by Botimer Construction in 2019, this custom home features soaring 12–14 ft ceilings, walls of glass, and a sun-oriented design. Everything was designed with intention- the copper roof and and paint colors integrate with surrounding trees, two ensuite BDRs include heated floors, soaking tubs and private patios. 3rd BDR/Office provides flexibility. The kitchen is sleek and streamlined. Set on a large corner lot along Stone Creek, combining privacy, nature, recreation and close proximity to world class wineries—it's a rare and timeless retreat in the heart of Walla Walla. Courtesy: Windermere Bellevue Commons
$1,195,000
4614 W Justin Lane, Spokane, WA 99208
MLS #: 2415277
Home Info
5,968 Sq Ft
5 Bedroom
3.50 Bathroom
Site Info
2.65 Acres
Misc Info
Realtor / MLS
Stunning home located in the gated community of River Bluff Ranch! Situated on 2.65 acres this 5, 968 sq ft home offers 5 beds and 3.5 baths. The main level features a grand living room with expansive windows, french doors to a spacious Trex deck, and a natural gas stone fireplace. A gourmet kitchen with granite countertops, Viking range, and GE appliances which opens to a formal dining room. The luxurious primary suite offers deck access, a soaking tub, and walk-in closet. The daylight basement hosts a second suite with access to covered patio and a rec room. Includes a 3-car garage and refined outdoor living for both you and your pets, thanks to a custom-designed, enclosed dog run that tunnels beneath the stairs into the garage. Courtesy: CENTURY 21 Center Point
$1,195,000
3510 S Jefferson Dr, Spokane, WA 99203
MLS #: 202522302
Home Info
5,589 Sq Ft
4 Bedroom
4.00 Bathroom
Site Info
12,500 Sq Ft
Misc Info
Realtor / MLS
Stunning Comstock two-story home built by Jim Stack and designed by Jon Saylor. This beautifully crafted home blends timeless architecture with refined comfort. Step inside to gleaming maple hardwood floors and a grand dual staircase entry that sets an elegant tone. The formal living and dining rooms offer classic entertaining spaces, while the chef's kitchen-complete with a generous center island and eating bar and casual dining area flows seamlessly into a warm, inviting family room with custom built-ins and cozy gas fireplace. The upper level features a fabulous primary suite with full bath, double sinks, and two closets. Also upstairs are two guest bedrooms, a full bath and a convenient laundry room. The finished lower level offers a large guest bedroom, full bath, a welcoming family room and plenty of storage. Through out the home, three sets of French doors add light and charm to the home. There is also a huge three car attached garage! This home is a must to see! Courtesy: Coldwell Banker Tomlinson
$1,195,000
731 E Inverness Ln, Spokane, WA 99223
MLS #: 202515137
Home Info
3,375 Sq Ft
3 Bedroom
4.00 Bathroom
Site Info
5,975 Sq Ft
Misc Info
Realtor / MLS
Yellowstone meets modern in Manito Place. A premier gated community, with over $700k in renovations, that combines refined elegance and modern luxury. Inside, you have a true chef's kitchen with commercial-grade appliances: 3 ovens, oversized fridge/freezer, dishwasher, and granite island that seats 12. There are two luxurious primary suites with spa level bathrooms and ultimate comfort—one with french doors, walk-in closet, and statement chandeliers. Fresh beams and a fully refaced fireplace create a cozy, upscale atmosphere in the living room with dramatic 2 story vaulted ceilings. With 3 large bedrooms, 3.5 baths, a huge private courtyard, and backyard with a new deck, there’s plenty of space to live, relax, and entertain. The basement provides extra storage and the 2 car garage offers extra dedicated golf cart garage space giving you easy access to the golf course! Courtesy: Windermere Manito, LLC
$1,195,000
5417 S Quail Ridge Cir, Spokane, WA 99223
MLS #: 202513637
Home Info
4,180 Sq Ft
3 Bedroom
3.00 Bathroom
Site Info
7,995 Sq Ft
Misc Info
Realtor / MLS
Nestled in the prestigious Quail Ridge gated community, this exquisitely remodeled home with a full basement offers a rare blend of luxury and functionality. The chef’s kitchen is a masterpiece, featuring a double-layer 10+ ft granite island with ornate corbels, exotic hardwood flooring, a Wolf gas range, top-of-the-line custom cabinetry, and an oversized farm sink. Designed for effortless entertaining, it includes four Monogram pull-out beverage fridges, a dedicated wine fridge, and a pantry alongside a formal dining space. The expansive primary suite boasts a custom walk-in closet with chandelier, and a marble spa bath with heated floors, a Perrin & Rowe double spray spa, and rain shower. Enjoy the custom vaulted deck with TV area, plus an additional patio overlooking lush landscaping and green space. Quail Ridge offers a community pool and is adjacent to Manito Golf & Country Club—a truly rare opportunity! Courtesy: Prime Real Estate Group
$1,197,000
16610 E 23rd Ave, Spokane Valley, WA 99037
MLS #: 202520690
Home Info
3,806 Sq Ft
5 Bedroom
4.00 Bathroom
Site Info
23,228 Sq Ft
Misc Info
Realtor / MLS
Discover the perfect blend of elegance and wow-factor in this extraordinary home. Situated on an oversized 0.53 acre lot, this spectacular & impeccable custom built George Paris home has it all. The open concept floor plan features all main floor living, 2 primary suites, cathedral ceilings, double sided fireplace, hardwood flooring, formal & informal dining spaces, finished garage, new interior paint & carpet, large view windows & thoughtfully curated designer details throughout. The luxury kitchen built to impress boasts stainless steel appliances, gas cooktop, new granite countertops, tile backsplash & walk out to the incredible outdoor living space! The peaceful & expansive back deck & patio is perfect for entertaining and provides great privacy, gorgeous lush landscaping & views! The main floor primary suite is well-appointed with a French doors, gas fireplace, dual vanity, quartz countertops, jetted tub, shower & large walk in closet. Prepare to be wowed—this home is the definition of a showstopper! Courtesy: John L Scott, Spokane Valley
$1,197,000
22525 Highway 20, Okanogan, WA 98840
MLS #: 2354387
Home Info
4,048 Sq Ft
4 Bedroom
3.00 Bathroom
Site Info
8.65 Acres
Misc Info
Realtor / MLS
Welcome Home. Hand crafted vertical log home on 8.65 acres. View of valley of orchards, Leader Lake ½ mile from property, 20 min. to Loop Loop Ski mountain. Covered deck on 3 sides with tile flooring. Propane fireplace in living room. Main bedroom 700 sq ft, walk in closet, 16’ closet, 2 person jet tub, exterior door to backyard. Kitchen full view of valley, granite counters, table custom made to match. Downstairs “mil" conveniences, daylight, exterior door to lawn, wood stove/natural rock base. Attached 2 car garage 780 sq.ft, 400 amp electric service. Private well, approved at 50 gpm, tested to 100 gpm per min. with 5000 gal. reservoir w/gravity flow. Fire protection. New metal roof. Out buildings. Under ground sprinklers, lawn and arena. Courtesy: Nick McLean Real Estate Group
